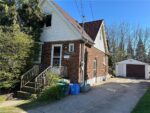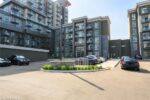B-586 Mount Anne Drive, Waterloo ON N2L 4W3
Welcome to 586B Mount Anne Drive, a beautiful freehold semi-detached…
$675,000
179 Main Street S, Halton ON L0P 1B0
$1,599,900
A Rare Opportunity to own a True Country Retreat in the Heart of Campbellville. This 2432 sq ft Bungalow rests on a Private, Beautifully Treed 2.02-acre lot tucked behind a long, curved Driveway surrounded by Mature Maples and Evergreens. The setting is Peaceful, Secluded, and full of possibility-a place where mornings begin with birdsong and evenings end around a fire under the stars.Inside, the Home offers Warmth and Character throughout. A Large Living Room and an inviting Family Room each feature a Wood-Burning Fireplace creating the perfect spots to gather and unwind. The Eat-In Kitchen overlooks the Natural Landscape, while the Formal Dining Room with Hardwood Floors is ideal for hosting Family Dinners or Celebrations. Three spacious Bedrooms keep everything on one level, offering Comfort and Simplicity. The Unfinished Walkout Basement opens directly to the Backyard, a blank canvas ready to become a lively games or Recreation Room, a cozy Home Theatre or a Private Guest Suite. A Double Garage and generous Driveway provide parking for up to eight vehicles. What makes this Property special is the feeling it gives you-space, Privacy and Freedom to shape it into your vision. Whether you’re looking to modernize, expand, or simply enjoy its timeless charm, this Bungalow on two acres of Treed beauty is a rare find in Campbellville.
Welcome to 586B Mount Anne Drive, a beautiful freehold semi-detached…
$675,000
Discover this exceptional 6-bedroom, 4-bathroom executive bungalow, offering unmatched comfort,…
$1,499,900

 416-470 Dundas Street E, Hamilton ON L8B 2A6
416-470 Dundas Street E, Hamilton ON L8B 2A6
Owning a home is a keystone of wealth… both financial affluence and emotional security.
Suze Orman