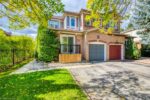59 Apple Drive, Cambridge, ON N3C 0E7
Welcome to 59 Apple Dr., ideally located in the heart…
$1,299,900
7-535 Margaret Street, Cambridge ON N3H 0A5
$699,900
End-Unit Townhome with Walkout Basement & No Rear Neighbours!! Welcome to Unit 7 at 535 Margaret St., Cambridge, a well-maintained end-unit townhome offering extra space, privacy, and a thoughtful layout. With a walkout basement and no rear neighbours, this home provides a peaceful setting both inside and out. The elevated deck is a great spot to enjoy your morning coffee or relax in the evening. Inside, the pride of ownership is evident. The foyer and kitchen feature upgraded 18 x 18 tile flooring, setting the tone for a clean and modern space. The kitchen includes quartz countertops, a stylish backsplash, and stainless steel appliances. There’s room for a dining table or island, and the open-concept layout flows into the bright living area. Large windows, a benefit of an end unit, allow for plenty of natural light, while patio doors provide direct access to the deck. Upstairs, the carpet-free second floor offers a spacious primary bedroom with a walk-in closet, along with two additional good sized bedrooms. The main bathroom is spacious and features an upgraded vanity with stone countertops. A convenient second-floor laundry adds to the homes practicality. The finished walkout basement extends the living space, offering a large rec room with direct access to a lower patio and backyard area. With no rear neighbours, this space feels private and open. There’s also a rough-in for an additional bathroom, giving you the flexibility to add more functionality if needed. Location is also incredible – just minutes from major amenities at Hespeler Rd. and the 401! Move-in ready and set in a great location, this townhome is a fantastic opportunity for buyers looking for space, privacy, and convenience!
Welcome to 59 Apple Dr., ideally located in the heart…
$1,299,900
Welcome to this well-maintained bungalow located in the desirable Silver…
$750,000

 22-10 Isherwood Avenue, Cambridge ON N1R 8L5
22-10 Isherwood Avenue, Cambridge ON N1R 8L5
Owning a home is a keystone of wealth… both financial affluence and emotional security.
Suze Orman