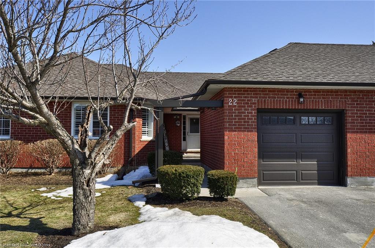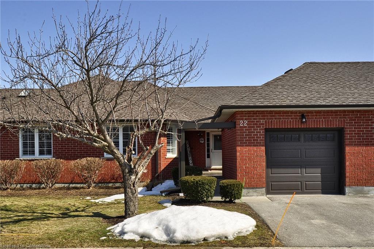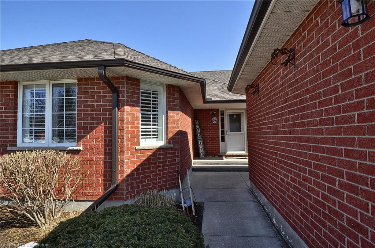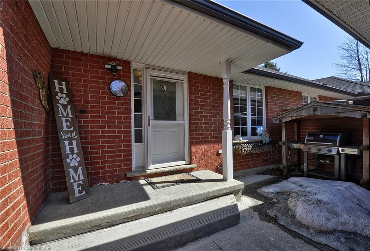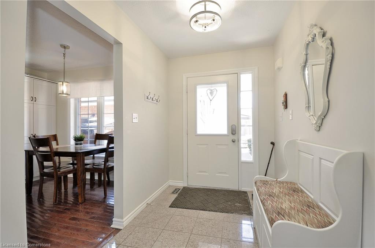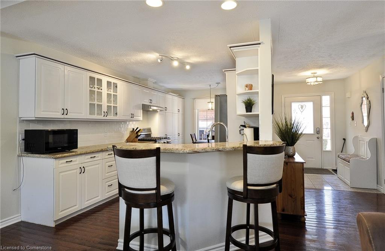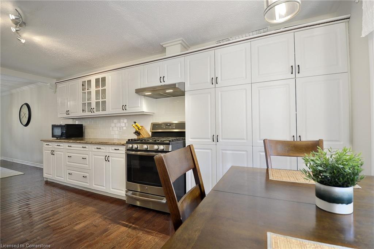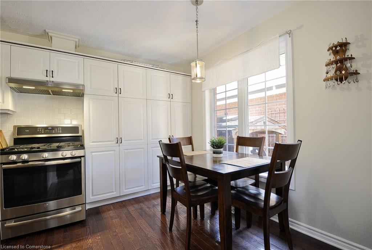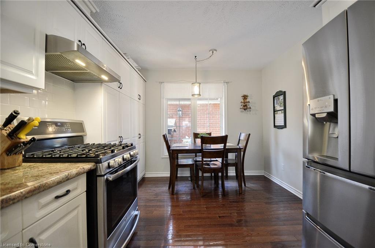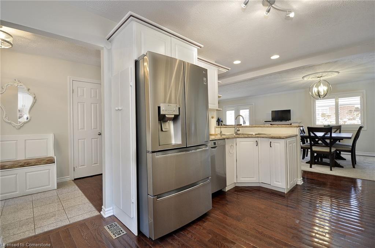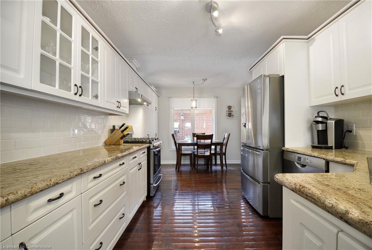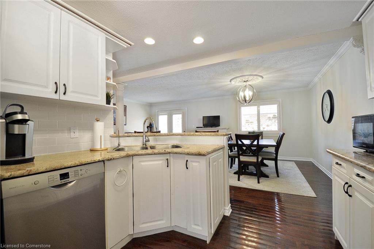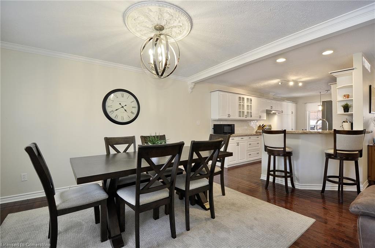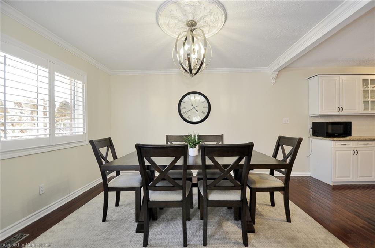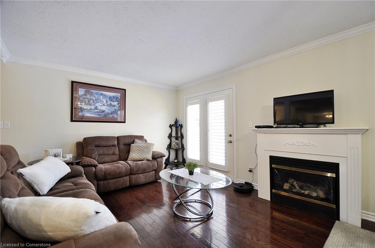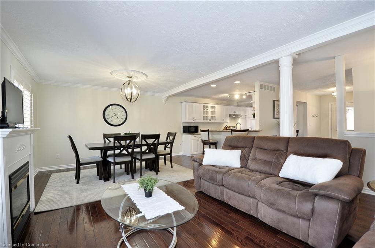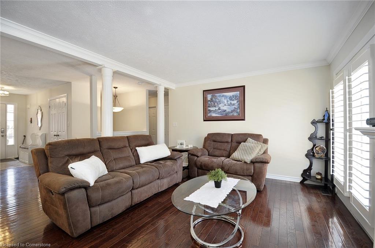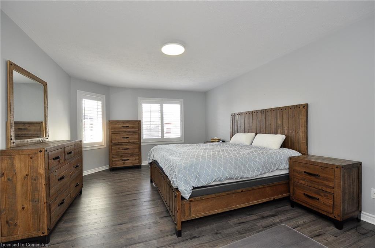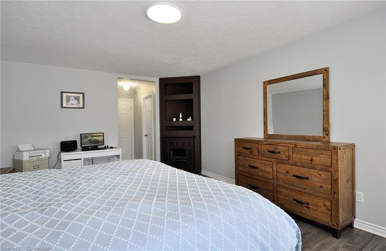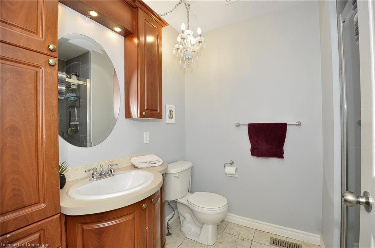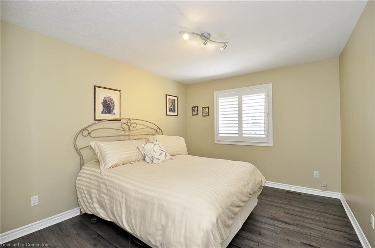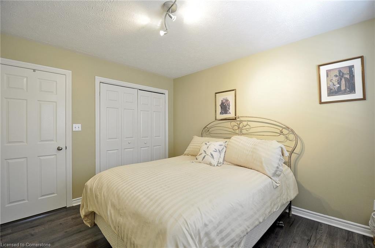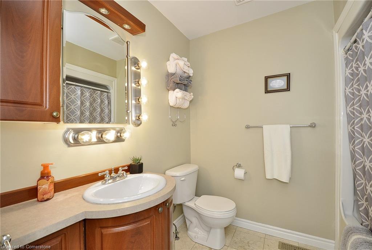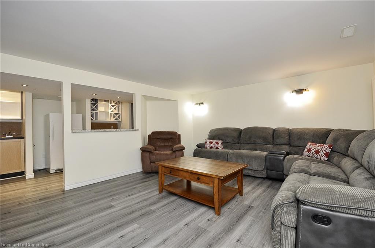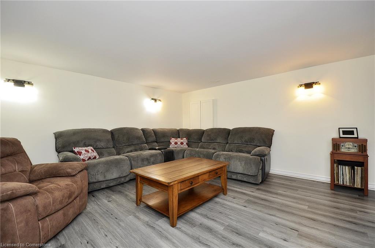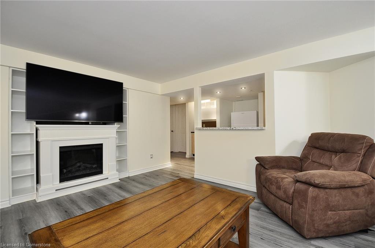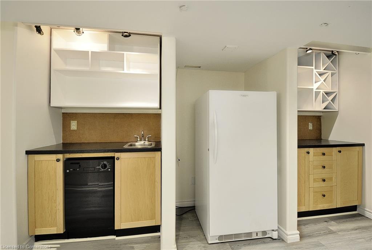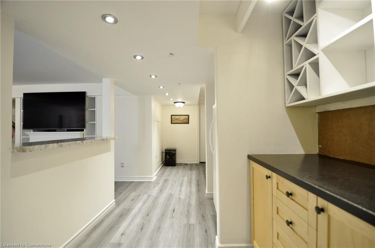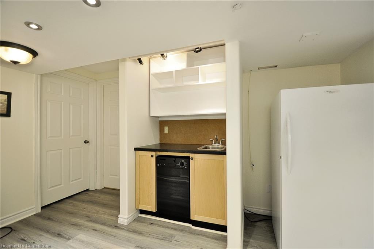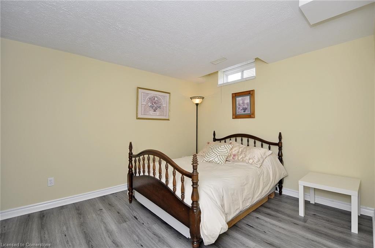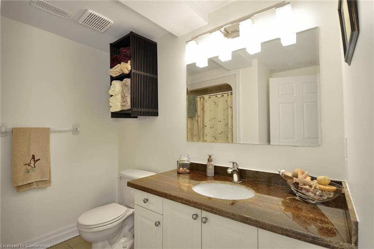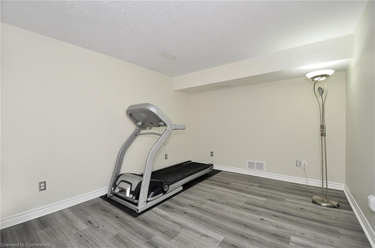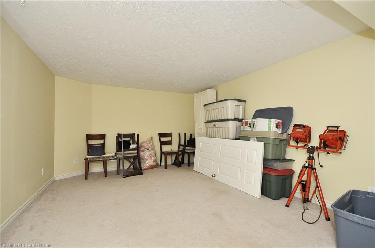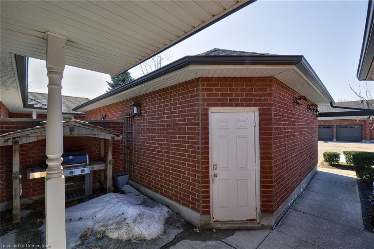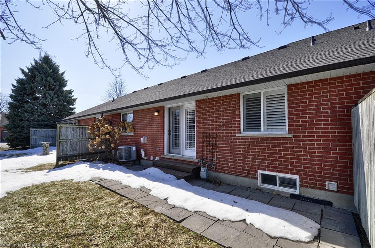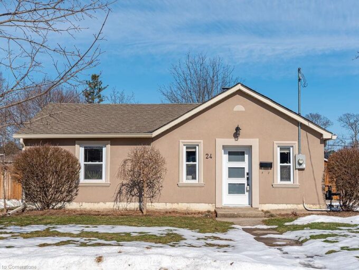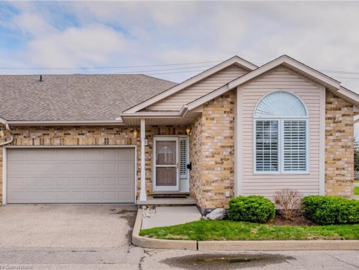22-10 Isherwood Avenue, Cambridge ON N1R 8L5
22-10 Isherwood Avenue, Cambridge ON N1R 8L5
$699,900
Description
Don’t miss this rare opportunity to own a beautifully maintained bungalow condo in a quiet and desirable adult community! Homes like this don’t come up often in this area. Conveniently located close to all amenities, including shopping, restaurants, and scenic walking trails, this property offers the perfect blend of comfort and convenience. Step into the welcoming entryway that opens to a bright and spacious dining and living room combination, enhanced by large windows and sliding doors leading to a private back deck, that’s ideal for relaxing or entertaining. The open-concept design creates a warm and inviting atmosphere, perfect for everyday living. The eat-in kitchen is a chef’s dream, featuring loads of counter and cupboard space, sleek stainless steel appliances, and plenty of room for casual dining. The main floor features two generously sized bedrooms and two full bathrooms. The oversized primary suite includes a walk-in closet and a private ensuite, providing a peaceful retreat. The fully finished basement adds incredible value with three additional rooms, perfect for use as extra bedrooms, an office, or a games room. A large entertainment area with a bar makes it an ideal space for hosting guests. Plus, there’s no shortage of storage! Enjoy outdoor living with a charming front porch, perfect for your morning coffee or evening BBQ. The single detached garage adds convenience and extra storage. Located in a peaceful and friendly neighborhood, this move-in-ready home offers everything you need for comfortable and carefree living. Schedule your viewing today — opportunities like this don’t last long!
Additional Details
- Property Age: 2000
- Property Sub Type: Row/Townhouse
- Zoning: RM4
- Transaction Type: Sale
- Basement: Full, Finished
- Heating: Forced Air, Natural Gas
- Cooling: Private Drive Single Wide
- Parking Space: 2
- Fire Places: 3
Similar Properties
33-461 Columbia Street W, Waterloo ON N2T 2P5
END UNIT BUNGALOW TOWNHOME located in “The Village on Clair…
$825,000
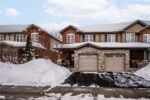
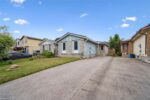 289 Strathallan Street, Fergus ON N1M 3L6
289 Strathallan Street, Fergus ON N1M 3L6

