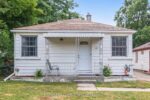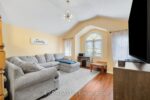413-778 Laurelwood Drive, Waterloo ON N2V 0G3
Welcome to 778 Laurelwood Drive, Unit 413 ! This Stunning,…
$545,000
702 Springwater Place, Waterloo, ON N2V 2S5
$1,295,000
*Public Open House: Saturday & Sunday, October 4th & 5th, from 2:00 to 4:00 pm* Nestled on a quiet, family-friendly cul-de-sac in one of Waterloos most desirable neighbourhoods, Conservation Meadows, this full 2-storey brick, 4,000+ sq. ft. home blends timeless design with generous living spaces and true pride of ownership. The bright foyer opens to an airy, open-concept main floor featuring a versatile bedroom/office, sunlit living room, formal dining area, and a chefs kitchen with light cream cabinetry, granite counters, pull-out spice racks, two appliance garages, and an oversized island with prep sink. From here, step out to a large wood deck complete with a convenient gas BBQ hook-up, perfect for effortless outdoor cooking and entertaining, overlooking the backyard. A main-floor laundry adds extra convenience to the level. Carpet-free throughout, the home is finished in hardwood, ceramic, and laminate. Upstairs, the primary suite offers a walk-in closet and luxurious five-piece ensuite, joined by two spacious bedrooms sharing another full bath. An oversized family room with vaulted ceilings, fireplace, and double glass doors creates the perfect gathering space. The fully finished walk-out basement extends the living area with a large rec room (rough-in for future kitchen/wet bar), a bright bedroom, and a three-piece bath. With its separate entrance, this level offers excellent potential for an in-law suite, multi-generational living, or income unit. Outside, enjoy a concrete patio and pool-sized backyard ready for your vision. Parking is never an issue with a double garage and driveway for six. All of this is ideally located near both universities, Laurel Creek Conservation Area, and St. Jacobs Farmers Market, with top-rated schools including W.C.I., N.A. MacEachen, MacGregor, and Sir Edgar Bauer.
Welcome to 778 Laurelwood Drive, Unit 413 ! This Stunning,…
$545,000
Nestled on a serene, tree-lined street in Miltons beloved Beaty…
$1,074,900

 992 Copper Leaf Crescent, Kitchener, ON N2E 3W3
992 Copper Leaf Crescent, Kitchener, ON N2E 3W3
Owning a home is a keystone of wealth… both financial affluence and emotional security.
Suze Orman