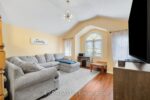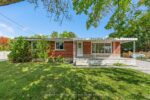4032 Maddaugh Road, Puslinch, ON N0B 2J0
Welcome to this stunning country retreat in Puslinch. Nestled on…
$1,249,000
32 Pennsylvania Crescent, Kitchener, ON N2P 2S5
$2,000,000
Welcome to 32 Pennsylvania Crescent, offering over 5,300 SF of total living space with 4 bedrooms and 4 bathrooms. Step inside and be met by a striking hallway open to the second floor. Touring the main floor, the family room boasts a vaulted ceiling and gas fireplace, along with hardwood floors and California shutters throughout. The kitchen is finished with granite countertops and stainless steel appliances, seamlessly connecting to the breakfast nook with a walkout to an elevated deck, ideal for morning coffee or casual dining. Above, the primary suite features his-and-hers closets and a spa-like 5-piece ensuite. Three additional bedrooms are generously sized with ample closets, and a shared 5 piece bath for added convenience. The partially finished lower level offers a recreation area, perfect for relaxing or game nights around the included air hockey table, a dedicated Nautilus gym, and open space ready to be customized into a theatre, playroom, or home hub. Outdoors, the low-maintenance backyard features a brick patio, no lawn to mow, and an included propane fire table, a ready-made retreat for entertaining or evenings under the stars. Set on a quiet crescent yet minutes to top-rated schools, shopping, trails, and commuter routes, this property blends convenience, comfort, and space at one address.
Welcome to this stunning country retreat in Puslinch. Nestled on…
$1,249,000
Welcome home to 23 Collingwood Street, nestled in Guelph’s sought-after…
$849,900

 23 Sunnylea Crescent, Guelph, ON N1E 1W3
23 Sunnylea Crescent, Guelph, ON N1E 1W3
Owning a home is a keystone of wealth… both financial affluence and emotional security.
Suze Orman