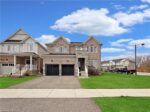9 Kortright Road E, Guelph ON N1G 4C8
Welcome to 9 Kortright Road East where elegance meets everyday…
$1,349,999
164 Timber Trail Road, Elmira ON N3B 0E3
$1,149,900
Located in the highly sought-after South Parkwood neighbourhood, this beautifully designed 4-bedroom home, built in 2021, blends comfort, style, and functionality for today’s modern family. Step inside to a bright, open-concept layout filled with natural light, thanks to oversized windows that showcase serene views of the open field behind the home. The spacious kitchen is truly the heart of the home—seamlessly connected to the main living area and offering direct access to a covered deck, perfect for relaxing or entertaining year-round. The main level features three generously sized bedrooms, including a warm and inviting primary suite that provides a peaceful retreat at the end of the day. A standout feature is the fully finished walk-out basement, boasting floor-to-ceiling windows, a newly completed 3-piece bathroom, and a fourth bedroom—ideal for guests, a home office, or multigenerational living.
Enjoy the peace and tranquility of South Parkwood while being just minutes from parks, top-rated schools, and all essential amenities. A must-see property that perfectly balances lifestyle, location, and modern design.
Welcome to 9 Kortright Road East where elegance meets everyday…
$1,349,999
Welcome to 48 Lena Crescent, Cambridge, a delightful and immaculate…
$799,900

 43 Ready Road, Fergus ON N1M 0G3
43 Ready Road, Fergus ON N1M 0G3
Owning a home is a keystone of wealth… both financial affluence and emotional security.
Suze Orman