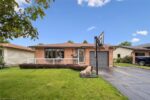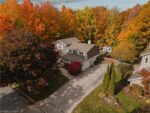23 Howard Marshall Street, Ayr ON N0B 1E0
Welcome to this beautifully updated detached two-storey home in the…
$1,199,900
659 Bonavista Drive, Waterloo ON N2K 4E9
$799,900
Welcome to this beautifully maintained Westberry-built home, perfectly located in the highly sought-after Eastbridge neighbourhood!
This east-west facing property is bathed in natural sunlight all day and sits on an impressive deep lot — stretching up to 121 feet — offering plenty of outdoor space for entertaining and relaxation. Enjoy the rare benefit of no sidewalk and parking for four vehicles on the driveway!
Inside, you’ll find a home that has been updated and finished from top to bottom. The carpet-free main floor showcases a bright and spacious updated kitchen featuring an abundance of cabinetry, Corian countertops, and a breakfast bar island — perfect for family gatherings and casual dining.
The primary suite is generously sized with double closets and a beautifully renovated ensuite bath, complemented by two additional spacious bedrooms, perfect for family, guests, or a home office.
Throughout the home, you’ll notice thoughtful upgrades including updated bathrooms, stylish flooring, LED lighting, and modern plumbing fixtures. Major mechanical updates such as the furnace (2020) and roof shingles (2017) offer added peace of mind.
The fully fenced backyard is a private oasis ideal for entertaining, complete with a newer deck (2019) perfect for summer gatherings. Downstairs, the finished basement offers a cozy, cottage-like retreat with a charming natural gas fireplace — a warm and inviting space for movie nights or relaxing evenings.
Families will love the location, with access to some of the area’s top-rated schools: Lester B. Pearson (JK-8) and Millen Woods (JK-6), offering French Immersion programs. Plus, you’re just a short walk to RIM Park, with its expansive trails, sports fields, and recreation facilities!
Washer (2024) Dishwasher (2024) Above Range Microwave (2023)
Move-in ready with absolutely nothing to do — simply unpack and enjoy!
Welcome to this beautifully updated detached two-storey home in the…
$1,199,900
Welcome home to 68-12 Cedar St., Paris. Nestled in one…
$1,167,499

 26 Nightingale Crescent, Elmira ON N3B 1B1
26 Nightingale Crescent, Elmira ON N3B 1B1
Owning a home is a keystone of wealth… both financial affluence and emotional security.
Suze Orman