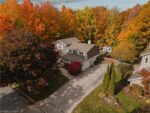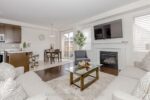150 Holland Circle, Cambridge, ON N3C 0E2
Absolutely Stunning Fully Finished Home With All Modern Finishes In…
$799,000
993 Whewell Trail N/A, Milton, ON L9T 8C7
$1,095,000
Welcome to this stunning detached home in Willmott, one of Milton’s most loved neighbourhoods. Offering 1,599 sq ft plus a finished basement with in-law suite potential, this home blends thoughtful upgrades with everyday comfort. Inside, you’re greeted by 9-ft ceilings, new pot lights, and modern dual-layer zebra blinds on every window. Fresh flooring carries throughout, while the upgraded kitchen features granite counters perfect for family meals or entertaining. A versatile second-floor family room provides extra living space for movie nights, playtime, or a quiet retreat. The upper level hosts 3 bedrooms, highlighted by a spacious primary suite with walk-in closet and a private ensuite Your own sanctuary at days end. Two fully renovated bathrooms add modern style and convenience to the floor. The finished basement is a real standout, complete with full kitchen, living area, bedroom, and bathroom ideal for guests, extended family, or independent teens. Step outside to a fully fenced yard with stone patio, great for summer BBQs, and enjoy your morning coffee on the welcoming front porch. The widened interlock driveway and inside garage access add practicality to this move-in ready home. Located just steps from Milton District Hospital and close to everyday shopping and dining, the area also boasts endless outdoor amenities Milton Community Park, Sunny Mount Park, splash pads, sports fields, trails, and dog parks. Commuters will appreciate the easy access to Milton GO Station and major highways. Beautifully upgraded, carefully maintained, and perfectly located this is Milton living at its finest
Absolutely Stunning Fully Finished Home With All Modern Finishes In…
$799,000
Mattamy’s Wyndham Corner (1,835 sq.ft.) is known for its exceptionally…
$1,089,900

 1344 Rose Way, Milton, ON L9E 1M5
1344 Rose Way, Milton, ON L9E 1M5
Owning a home is a keystone of wealth… both financial affluence and emotional security.
Suze Orman