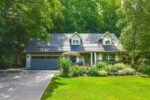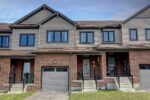49 Scots Pine Trail, Kitchener, ON N2R 0N6
**LEGAL DUPLEX** Welcome to 49 Scots Pine Trail, Kitchener an…
$1,499,000
161 Dunnigan Drive, Kitchener, ON N2B 0B1
$815,900
Welcome to this stunning, brand-new end-unit townhome, featuring a beautiful stone exterior and a host of modern finishes youve been searching for. Nestled in a desirable, family-friendly neighborhood, this home offers the perfect blend of style, comfort, and convenienceideal for those seeking a contemporary, low-maintenance lifestyle. Key Features: Gorgeous Stone Exterior: A sleek, elegant, low-maintenance design that provides fantastic curb appeal. Spacious Open Concept: The main floor boasts 9ft ceilings, creating a bright, airy living space perfect for entertaining and relaxing. Chef-Inspired Kitchen: Featuring elegant quartz countertops, modern cabinetry, and ample space for meal prep and socializing. 3 Generously Sized Bedrooms: Perfect for growing families, or those who need extra space for a home office or guests. Huge Primary Suite: Relax in your spacious retreat, complete with a well appointed ensuite bathroom. Convenient Upper-Level Laundry: Say goodbye to lugging laundry up and down stairs its all right where you need it. Neighborhood Highlights: Close to top-rated schools, parks, and shopping. Centrally located for a quick commute to anywhere in Kitchener, Waterloo, Cambridge and Guelph with easy access to the 401. This freehold end unit townhome with no maintenance fees is perfect for anyone seeking a modern, stylish comfortable home with plenty of space to live, work, and play. Dont miss the opportunity to make it yours!
**LEGAL DUPLEX** Welcome to 49 Scots Pine Trail, Kitchener an…
$1,499,000
Welcome to this charming brick two-story home nestled in one…
$599,000

 121 Scarletwood Street, Hamilton, ON L8J 0K8
121 Scarletwood Street, Hamilton, ON L8J 0K8
Owning a home is a keystone of wealth… both financial affluence and emotional security.
Suze Orman