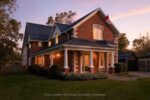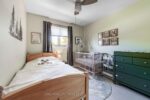115 Cedar Street, Cambridge, ON N1S 1V7
Welcome to 115 Cedar Street, where timeless charm meets everyday…
$659,999
409 Freure Drive, Cambridge, ON N1S 0A2
$1,099,900
Welcome to 409 Freure Drive, a modern 5-bedroom, 4-bathroom home in Cambridge’s sought-after Salisbury/Southgate neighbourhood. Backing onto Lynn Freure Park, this property offers both style and a serene setting. The open-concept kitchen, dining, and living area is ideal for entertaining or everyday living, featuring stainless steel appliances, abundant storage, and a large island. A cozy fireplace enhances the inviting living room, while main-floor laundry adds convenience. Upstairs, the generous bedrooms impress, including two with walk-in closets – one complete with a private ensuite and balcony. The primary suite is a true retreat with its own spa-like ensuite and expansive walk-in closet. The unfinished basement presents endless possibilities, offering the perfect opportunity to create a customized space – whether that’s a home gym, recreation room, additional living area, or a private suite tailored to your needs. Located only moments from Highway 401 and the charming shops, restaurants of downtown Galt, this home delivers both comfort and convenience. With its prime park-backing lot in the desirable Salisbury/Southgate neighborhood, this is a truly special opportunity.
Welcome to 115 Cedar Street, where timeless charm meets everyday…
$659,999
Step Into Modern Luxury With This Stunning, Newly Built 4-Bedroom,…
$1,349,999

 46 Bythia Street, Orangeville, ON L9W 2S3
46 Bythia Street, Orangeville, ON L9W 2S3
Owning a home is a keystone of wealth… both financial affluence and emotional security.
Suze Orman