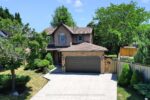491 Pettit Trail, Milton, ON L9T 6N9
Practically 2,500 sq. ft One of the Best-Priced Homes in…
$1,298,000
353 Hincks Drive, Milton, ON L9T 8T9
$1,119,000
Experience the epitome of executive living in this impeccably maintained Link home by Beaverhall, located in a sought-after neighborhood with convenient access to highways 401 and 407, the GO station, public transit, top-rated schools, and scenic parks. This home boasts 9-foot ceilings and gorgeous walnut-stained hardwood floors throughout. The large kitchen is equipped with built-in stainless-steel appliances, a center island, and a walkout to a fenced backyard. Enjoy formal dining in a separate dining room and cozy evenings by the gas fireplace in the spacious family room. The solid oak staircase leads to an oversized master bedroom featuring coffered ceilings, an ensuite bathroom, and walk-in closet. The second floor also offers the convenience of a laundry room and is adorned with California shutters throughout. Showing exceptionally well, this home is a perfect blend of style, comfort, and convenience.
Practically 2,500 sq. ft One of the Best-Priced Homes in…
$1,298,000
Welcome to this beautifully maintained home featuring a striking front…
$899,000

 36 Connell Crescent, Hamilton, ON L9C 0C8
36 Connell Crescent, Hamilton, ON L9C 0C8
Owning a home is a keystone of wealth… both financial affluence and emotional security.
Suze Orman