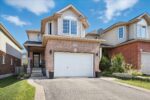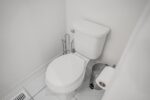19 Pickett Place, Cambridge, ON N3E 0B4
Discover peace and comfort in this beautifully finished Mattamy-built 3+…
$689,000
42 Pearwood Court, Kitchener, ON N2P 2L1
$1,129,900
A beautiful 4+1 bed, 4 bathroom detached home in a friendly Kitchener neighbourhood with almost $100k worth of upgrades. Open concept floor plan on the main floor. Large windows throughout. 9′ ceilings on main floor. Maple hardwood on the main floor and engineered hardwood on the second floor. A spacious family room with gas fireplace and built-in TV cabinet/bookcase. Large kitchen with Italian porcelain floors, granite counters, backsplash, centre island, and stainless steel appliances. Maple hardwood staircase with wrought iron pickets and grand window that floods the house with natural light. The second floor is home to the master bedroom with 5-piece ensuite and walk-in closet. In addition to 3 other well-sized bedrooms and the main bathroom. A spacious finished basement with heated floors, second kitchen, large recreation area, bedroom and 3-piece bathroom. Plenty of storage. A large private backyard with trees all around, storage shed, large wooden deck and sprinkler system. Gas line for BBQ. 2.5 Garage. Concrete driveway. Easy access to Highway 401 & Hwy 8. Close to shopping, schools, parks and all local amenities.
Discover peace and comfort in this beautifully finished Mattamy-built 3+…
$689,000
Nestled on a quiet, tree-lined street in the heart of…
$749,900

 88 Winterton Court N, Orangeville, ON L9W 6Z7
88 Winterton Court N, Orangeville, ON L9W 6Z7
Owning a home is a keystone of wealth… both financial affluence and emotional security.
Suze Orman