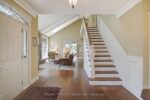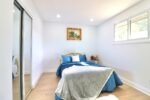264 Holbeach Court, Waterloo, ON N2J 4Y7
Welcome To 264 Holbeach Court Detached Home In A Family-Friendly…
$899,000
575 Stonehenge Drive, Hamilton, ON L9K 1T4
$1,399,000
Stunning Ancaster Meadowlands home on a rare double wide lot with no rear neighbours! Discover the perfect blend of space, privacy, and style in this all brick 4+1 bedroom, 3.5 bathroom home offering over 3,000 sq ft of finished living space. Situated on an extra wide lot, this property delivers the privacy and outdoor space families are searching for. The open concept main floor is designed for entertaining, featuring a gourmet eat in kitchen with stainless steel appliances, granite countertops, and direct sightlines into the oversized family room with cozy gas fireplace. A separate dining room, main floor mudroom/laundry, hardwood floors, pot lights, and inside access to the double car garage with epoxy flooring complete the level. Upstairs, unwind in the luxurious master retreat with walk-in closet and spa-like 5 piece ensuite bathroom. Three additional spacious bedrooms and a modern 4 piece bathroom provide plenty of room for the whole family. The fully finished basement offers incredible versatility with a large rec room, an extra bedroom, full bathroom, pantry, and ample storage. Step outside to your private backyard oasis – a generous double wide yard with no rear neighbours, a stylish composite deck (2019), stamped concrete patios, and a large double gazebo – perfect for relaxing or hosting friends. With a new roof (2021), upgraded attic insulation, and central vac, this home is move-in ready. Ideally located near schools, parks, shopping, and with excellent highway and transit access, this is a rare opportunity in the heart of Meadowlands.
Welcome To 264 Holbeach Court Detached Home In A Family-Friendly…
$899,000
Welcome to your dream home in the heart of desirable…
$2,299,000

 354 Lee Circle, Waterloo, ON N2K 2L9
354 Lee Circle, Waterloo, ON N2K 2L9
Owning a home is a keystone of wealth… both financial affluence and emotional security.
Suze Orman