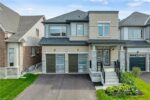184 Otterbein Road, Kitchener ON N2B 0A8
Welcome to 184 Otterbein Road, Kitchener – A Truly Luxurious…
$1,099,900
317 Highland Road W, Hamilton ON L8J 2S2
$2,150,000
Welcome to 317 Highland Rd West, Stoney Creek!! An exceptional opportunity to own a well-maintained home – on an expansive 130 ft wide by 436 ft deep lot in this desirable, established residential neighbourhood. This rare property features municipal water, sewer and gas utilities, with a private, fully fenced yard that can be your own secluded oasis. Enjoy mature trees, gardens, sheds, and a drilled well at the rear of the lot. This is perfect for creating your own potential private pool party! With 200 amp electrical service at the back of the property, the possibilities for future use are endless! The home offers 4 spacious bedrooms (2 on the main floor, and 2 on the upper level), 2 full kitchens, 2 four-piece bathrooms and 2 laundry areas. The in-law suite has a separate entrance with one main floor bedroom, making this property ideal for multi-generational living. A detached double garage, a drive-in gate to the yard, and the extra wide driveway provide for ample parking and easy access to the entire property. Whether you’re looking to live, invest, or expand, this unique home offers space, flexibility, and future potential. Enjoy being close to everything; highway access, shopping, schools, and public transit, while coming home to peace and privacy!!
Welcome to 184 Otterbein Road, Kitchener – A Truly Luxurious…
$1,099,900
This bright and sun filled end unit freehold townhouse spans…
$1,250,000

 85 Ralgreen Crescent, Kitchener ON N2M 1V1
85 Ralgreen Crescent, Kitchener ON N2M 1V1
Owning a home is a keystone of wealth… both financial affluence and emotional security.
Suze Orman