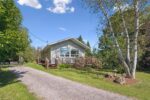40 Anglerock Drive, Cambridge ON N1T 1L8
Nestled in the sought-after Saginaw/Clemens Mills neighbourhood, this stunning 3…
$799,000
263 Normandy Avenue, Waterloo ON N2K 1X6
$1,139,000
A true testament to any neighborhood, is the desire for people to stay and become part of that neighborhood. 263 Normandy ave is your opportunity; for the first time in almost 50 years, this one owner home is up for sale. Set back from the road and surrounded by mature trees, this is an absolutely beautiful setting! The home is a traditional side split, sitting on a 68’ by 171’ lot and offering 4+1 bedrooms and 3 full bathrooms, having four of the five levels in the home fully finished. Ground level space is to the right of the foyer upon entry to the home and offers a family room with sliding door backyard access, front facing office which can double as a bedroom, mud room laundry with direct access to the garage and 4-piece bathroom, all providing a flexible living space for someone with mobility challenges. A few steps up is the formal living space with a front facing living room, dining room, and eat in kitchen with center island and dinette. The layout takes full advantage of the lot width evident at the top level, offering four large bedrooms and a 5-piece bathroom with oversized double vanity. The large windows and bright space of the fourth level will make you forget that it sits partially below grade; it offers a recreation room, fifth bedroom, and three piece bathroom. Versatile and spacious, this home is a good fit to a wide range of home owners including multigenerational. Close to Conestoga mall, highway access, the universities and public transit. Don’t miss out!
Nestled in the sought-after Saginaw/Clemens Mills neighbourhood, this stunning 3…
$799,000
**Located in Prestigious LAURELWOOD! This beautiful, renovated home offers over…
$1,175,000

 186 Timber Trail Road, Elmira ON N3B 0C7
186 Timber Trail Road, Elmira ON N3B 0C7
Owning a home is a keystone of wealth… both financial affluence and emotional security.
Suze Orman