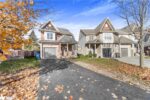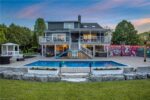425 Rideau River Street, Waterloo ON N2V 2Y4
OPEN HOUSE SATURDAY NOVEMBER 22nd 1:00PM-3:00PM. Welcome to 425 Rideau…
$1,249,000
96 Raising Mill Gate, Elmira ON N3B 3N7
$699,000
Welcome to your next chapter in this beautifully maintained 4 bedroom, 3 bathroom semi detached home! Built in 2007, this home offers a welcoming open concept layout that’s perfect for gathering with family and friends. The spacious kitchen flows seamlessly into the living and dining areas, creating a bright and comfortable space for everyday living.
Upstairs, you’ll find large bedrooms and wide hallways that add to the open, airy feel. The finished basement, updated in 2021 and 2022, offers even more room to relax, play, or work from home.
Thoughtful updates throughout include a new roof (2019), fresh paint (2023), updated light fixtures (2024), and newer appliances like the dishwasher and microwave. The fully fenced backyard is ideal for summer BBQs, pets, or simply enjoying a quiet evening outdoors. Plus, you’ll have peace of mind knowing all windows and doors are scheduled to be replaced in November 2025.
Set in a prime location close to the rec centre, parks, and scenic trails, this home combines comfort, style, and community living; everything you’ve been looking for.
OPEN HOUSE SATURDAY NOVEMBER 22nd 1:00PM-3:00PM. Welcome to 425 Rideau…
$1,249,000
Absolutely Gorgeous Detached Home Built In 2024! Featuring A Walk-out…
$849,900

 5 Dundee Avenue, New Dundee ON N0B 2E0
5 Dundee Avenue, New Dundee ON N0B 2E0
Owning a home is a keystone of wealth… both financial affluence and emotional security.
Suze Orman