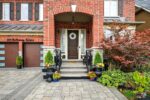465 Kennedy Circle W, Milton, ON L9E 2C4
A Year-Old Fieldgate Built The Lakelands Model 1625 Sq Ft…
$1,148,000
658 Best Road, Milton, ON L9T 8M2
$999,999
Welcome to this beautifully maintained 3+1 bedroom semi-detached home in Miltons desirable Beaty neighborhood, offering approximately 1,800 sq ft of total living space. Featuring 9 ft ceilings, fresh paint, upgraded flooring, white pot lights, and grey blinds throughout, this bright home boasts a modern kitchen with stainless steel appliances, a new Samsung fridge (10-year warranty), electric stove, washer & dryer, and new A/C (owned).The open-concept layout flows into a spacious dining area with walkout to a concrete backyard, perfect for entertaining. The builder-finished legal basement apartment with separate side entrance includes 1 bedroom and a large rec room, ideal for rental income or in-law living. Additional upgrades include updated washrooms, custom wooden garage organizers, widened 3-car driveway, concrete side walkway, fresh sod with perennial flowers, and direct garage access. The home also features an updated 200 Amp electrical panel and an electric vehicle charging point in the garage for modern convenience. Close to top-rated schools, parks, transit, and amenities, this move-in-ready gem is a rare find.
A Year-Old Fieldgate Built The Lakelands Model 1625 Sq Ft…
$1,148,000
Welcome to 3 Sandcreek Lane! Step into this bright and…
$629,900

 201 Holloway Terrace, Milton, ON L9T 0R8
201 Holloway Terrace, Milton, ON L9T 0R8
Owning a home is a keystone of wealth… both financial affluence and emotional security.
Suze Orman