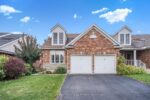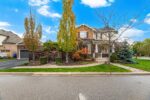31 Hillmount Street, Kitchener ON N2C 2C5
This beautifully maintained 3+1 bedroom bungalow offers over 1,900 sq…
$699,900
47 Coopershawk Street, Kitchener, ON N2K 4J7
$998,000
Step into 47 Coopershawk St., a charming two-storey home tucked away in a quiet, family-friendly neighbourhood. Lovingly maintained by the original owner, this residence reflects true pride of ownership both inside and out. Offering nearly 2,400 sq. ft. of thoughtfully designed living space plus a fully finished basement, this home is perfect for comfortable everyday living and effortless entertaining. The main level welcomes you with elegant formal living and dining rooms featuring rich hardwood flooring-ideal for family dinners or relaxed evenings. The bright eat-in kitchen showcases a generous island that doubles as a breakfast bar, brand-new appliances, and a custom pantry for abundant storage. It flows seamlessly into the breakfast area and family room, where a cozy gas fireplace creates a warm and inviting gathering space. A convenient two-piece powder room and main-floor laundry add to the home’s practicality. From the dining room, step out to a private, fully fenced backyard with a wood deck for outdoor dining, beautifully landscaped gardens, and plenty of space for play or weekend barbecues. Upstairs, the spacious primary suite offers a private retreat with a four-piece ensuite, while two additional bedrooms share a second full bathroom-providing ample room for the whole family. The fully finished basement extends the living space with a large recreation room, two additional bedrooms, a full three-piece bath, a utility room, and plenty of storage-ideal for a growing or multi-generational family or overnight guests. Location, Lifestyle & Convenience: Just steps from Kiwanis Park and the scenic Grand River trails, and minutes from schools, shops, grocery stores, bakeries, places of worship, and parks-this home truly has it all.
This beautifully maintained 3+1 bedroom bungalow offers over 1,900 sq…
$699,900
If you are looking for a beautifully updated custom built…
$1,549,900

 444 Coombs Court, Milton, ON L9T 7N5
444 Coombs Court, Milton, ON L9T 7N5
Owning a home is a keystone of wealth… both financial affluence and emotional security.
Suze Orman