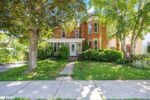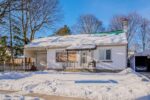66 Cook Street, Acton ON L7J 1Z4
Nestled on a quiet street in a family-friendly neighbourhood, 66…
$1,249,900
427B Bairstow Crescent, Waterloo ON N2K 2H7
$589,900
Discover the charm and comfort of 427B Bairstow Crescent, Waterloo This spacious 3-bedroom, 1.5-bath, semi-detached home measures in at over 1,300 sq. ft. and is nestled in a prime Waterloo location. Owned by the same family for 50 years, this well-loved residence is now available, offering a fantastic opportunity for its next chapter. Set on an impressive 180-foot deep, private lot backing onto a quiet church parking area, this home boasts ample outdoor space for relaxation and recreation. Inside, the large main-floor living and dining area features a generous bank of windows, flooding the space with natural light and providing serene views of the backyard. The eat-in kitchen offers plenty of cabinetry and a cozy dining nook overlooking the front garden and peaceful streetscape. Upstairs, you’ll find three spacious bedrooms, each with ample closet space, along with a full 4-piece family bathroom. The lower level is a charming throwback, complete with a retro-style rec room, faux fireplace, a dedicated laundry area, and a workshop—perfect for DIY enthusiasts. Recent upgrades include a new furnace and A/C (2025), ensuring year-round comfort, and roof shingles replaced in 2012 for added peace of mind. Situated just a 5-minute walk to Sandowne P.S., and conveniently close to both universities, the expressway, and multiple shopping options, this home is ideal for first-time buyers or those looking for a well-maintained property in a sought-after area. Don’t miss this incredible opportunity—call your Realtor today to schedule a viewing!
Nestled on a quiet street in a family-friendly neighbourhood, 66…
$1,249,900
Welcome home to 93 Lorne Card Drive, Losani Homes “MacKenzie”…
$1,099,000

 77 Merner Avenue, Kitchener ON N2H 1X3
77 Merner Avenue, Kitchener ON N2H 1X3
Owning a home is a keystone of wealth… both financial affluence and emotional security.
Suze Orman