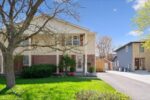119 Kingswood Drive, Kitchener, ON N2E 1B2
Welcome to 119 Kingswood Drive, a fantastic up-and-down legal duplex…
$745,000
77 Merner Avenue, Kitchener ON N2H 1X3
$475,000
THIS PROPERTY IS CURRENTLY IN THE MIDST OF A COMPLETE RENOVATION and awaits the right Buyer to finish the job. There are Blueprints available, Kitchen cupboards and appliances are in storage for your immediate use, complete the dream and enjoy life in the heart of Kitchener’s East Ward, minutes from downtown or the expressway. THE DREAM INCLUDED: A backyard oasis complete with large waterfall feature and circulating pump system in the oversized shed. There is an outdoor patio designed for all seasons to enjoy. Temporarily, there is a wall built for winter construction and once that comes down, you have a covered porch complete with summer kitchen, wood burning fireplace, skylight over the kitchen area. Inside the main floor has been completely opened up using a new laminated beam. Floor plans are available to show this open concept living space. Kitchen Cabinets have been built and along with 5 new Bosch Stainless Steel appliances await in storage and are ready for install. In total, almost $50,000 for the new Kitchen is ready to go including a double oven, 6 burner gas cook top, centre island design. A sample of the kitchen cabinets is on site for you viewing. Upstairs was intended to be a 3 bedroom layout complete with a large loft area, Jack and Jill bath and full en-suite off the primary. To accomplish this, the front section of the roof was to be raised using a dormer style design. The rear side of the roof was resurfaced in the summer of 2024 and the front was covered with a temporary membrane awaiting construction. The basement rec room includes a gas fireplace and utility room. If you are, or know, a contractor willing to take on the completion of this project, here is your opportunity to complete a great family home in one of Kitchener’s most desirable neighbourhoods. There will be no public open houses so book a private showing with your Realtor today.
Welcome to 119 Kingswood Drive, a fantastic up-and-down legal duplex…
$745,000
A Home That Truly Has It All! Step inside this…
$1,199,000

 159 Rea Drive, Fergus ON N1M 0J8
159 Rea Drive, Fergus ON N1M 0J8
Owning a home is a keystone of wealth… both financial affluence and emotional security.
Suze Orman