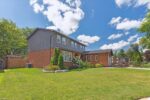41 Bloomington Drive, Cambridge ON N1P 1J5
Here’s the one you’ve been waiting for — 41 Bloomington…
$599,000
1841 Thames Circle, Milton ON L9E 2A4
$885,000
Modern 3-Bedroom Townhome in a Sought-After Community by Mattamy Homes
Welcome to this one-year-old townhome, beautifully crafted by award-winning builder Mattamy
Homes. Located in a growing new community, this home offers the perfect blend of style,
comfort, and convenience.
A thoughtfully designed 3-bedroom, 3-bathroom layout with an open concept second floor that’s
ideal for everyday living and perfect for entertaining friends and family. The upgraded kitchen
boasts stainless steel appliances, quartz countertops, a large center island, and generous
pantry. With luxurious laminate flooring throughout, the main living area features a bright
and airy living room with a walkout to a spacious covered deck and a dining area with an accent
wall and abundant natural light. A convenient powder room and laundry space complete this
level. Upstairs, retreat to the generous primary suite with a large closet, a modern 3-piece
ensuite, and a private balcony. Two additional bedrooms, both with closets, share a stylish
4-piece bath. A linen closet provides added storage. Plenty of parking with a single garage
and two additional driveway spaces.
Situated in a prime location, this home is close to major highways, shopping, schools, and
everyday amenities, making it perfect for families and professionals alike.
Don’t miss your chance to own this stunning, move-in ready home in a growing community.
Here’s the one you’ve been waiting for — 41 Bloomington…
$599,000
Welcome to your new home in Waterloos highly sought-after Lester…
$699,000

 42 Hillside Drive, Georgetown ON L7G 4W3
42 Hillside Drive, Georgetown ON L7G 4W3
Owning a home is a keystone of wealth… both financial affluence and emotional security.
Suze Orman