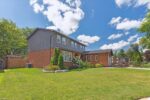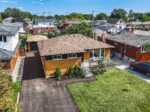182 Kovac Road, Cambridge ON N1R 8K3
desirable neighborhoods. Fully upgraded detached with new flooring throughout, new…
$699,999
26 Gibbs Way, Fergus ON N1M 0G7
$929,000
Beautifully Maintained Family Home with In-Law Suite in the Sought-After Summerfields Community is now available for SALE!! Welcome to this stunning 3+1 bedroom, 3+1 bathroom family home offering over 2,400 sq. ft. of beautifully finished living space. Located in the desirable Summerfields community, this home has been impeccably maintained and thoughtfully upgraded throughout. The gourmet kitchen features a large island, stainless steel appliances, and abundant cabinetry – perfect for family meals and entertaining. The bright breakfast nook walks out to a spacious, fully fenced backyard, ideal for kids and pets alike. The family room is open, airy, and filled with natural light, creating a warm and inviting atmosphere. Upstairs, you’ll find two generous bedrooms on this level and a large primary suite complete with a walk-in closet and a private ensuite featuring a soaker tub and separate shower. A stylish 3-piece ensuite second bath completes the upper level. The fully finished basement offers a separate living area or potential rental opportunity. Additional highlights include:- EV wiring in the garage for future electric vehicle charging- Large, fully fenced backyard ideal for entertaining or relaxing- Beautiful curb appeal in a family-friendly neighborhood near schools, parks, and downtownDon’t miss this showstopper – a perfect blend of comfort, functionality, and modern living!
desirable neighborhoods. Fully upgraded detached with new flooring throughout, new…
$699,999
Welcome to 483 Northlake Drive, An ideal family home in…
$824,900

 131 Welbourn Drive, Hamilton, ON L9A 3N5
131 Welbourn Drive, Hamilton, ON L9A 3N5
Owning a home is a keystone of wealth… both financial affluence and emotional security.
Suze Orman