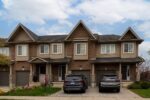10 Ashdale Court, Hamilton, ON L8B 0B3
Welcome Home To This Beautiful 3-Level Backsplit On A Court!…
$899,000
54 Pathfinder Crescent, Kitchener, ON N2P 1S6
$819,900
Step into modern comfort and timeless style in this well-maintained home located in the highly desirable Pioneer Park community. Offering 3 spacious bedrooms and 4 bathrooms (2 full, 2 half), this property has been extensively updated over the years and carefully maintained, making it truly move-in ready. The home features a modern kitchen with meganite countertops, updated windows and doors, newer flooring, furnace, and bathrooms, as well as California shutters throughout. The impressive laundry room boasts heated tile floors, adding both comfort and convenience. With a fully finished walk-out basement, there’s excellent potential for an in-law suite or additional living space. Ideally located close to schools, parks, shopping, and amenities, this home perfectly blends style, function, and value.
Welcome Home To This Beautiful 3-Level Backsplit On A Court!…
$899,000
Charming Bungalow for SALE in Forest Heights! This beautifully maintained…
$649,900

 933 Zeller Crescent, Kitchener, ON N2A 0C7
933 Zeller Crescent, Kitchener, ON N2A 0C7
Owning a home is a keystone of wealth… both financial affluence and emotional security.
Suze Orman