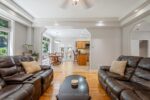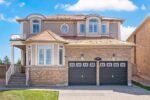6548 Beatty Line N, Centre Wellington, ON N1M 2W3
Welcome to this charming, 2,000+ sq. ft. home that blends…
$824,900
126 Oxford Street, Guelph, ON N1H 2M7
$1,599,900
Welcome to 126 Oxford Street – a brand new luxury home built with exceptional attention to detail by Everest Homes, ready for you to make it your own. From the striking modern stucco exterior to the nine-foot ceilings and white oak flooring on the main floor, every feature exudes sophistication. The front foyer sets the tone with its distinctive hardwood, while the main level offers a bright home office, an open-concept Barzotti kitchen, and custom built-ins in the dining and living areas-anchored by a stunning 74″ Napoleon fireplace. Upstairs, you’ll find three spacious bedrooms, including a primary suite that truly impresses, complete with a large walk-in closet and a five-piece ensuite featuring a custom walnut vanity. A convenient upper-level laundry room adds practicality to the elegant design.The lower level offers even more potential, with large windows, a separate entrance, and rough-ins for a kitchen, bathroom, and laundry-making it ideal for an in-law suite or future 2 bedroom apartment. Beautifully situated in Guelph’s downtown core, this home is steps from Exhibition Park, schools, and all amenities-offering luxury living in one of the city’s most desirable locations.
Welcome to this charming, 2,000+ sq. ft. home that blends…
$824,900
This well-maintained, immaculate semi-detached bungalow offers incredible value and versatility.…
$599,900

 802 Miltonbrook Crescent, Milton, ON L9T 8N3
802 Miltonbrook Crescent, Milton, ON L9T 8N3
Owning a home is a keystone of wealth… both financial affluence and emotional security.
Suze Orman