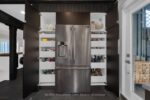247 Robert Street, Hamilton, ON L8L 2R2
This unique and versatile detached home functions like a duplex,…
$599,900
18 Everton Drive, Guelph, ON N1E 0R9
$1,199,880
Main Floor Upgrades: Wide engineered hardwood flooring throughout the living, dining, and kitchen areas creating a seamless, upscale flow Upgraded windows with transom glass panels in every room – designed to complement the 9 foot ceilings and fill the main floor with abundant natural light Freshly repainted walls in a clean, neutral palette – move-in ready and designed to suit any décor style. Kitchen Upgrades: Upgraded quartz countertops with a refined, high-end finish Contrasting island color upgrade for a custom, designer look Upgraded range hood – enhanced ventilation and sleek modern design. Basement Upgrades : 9-foot ceiling – rare feature providing an open, spacious feel Egress windows – compliant with safety standards and ideal for a future legal suite Rough-ins for washroom, washer, and dryer – ready for full basement finishing or rental for washroom, washer, and dryer – ready for full basement finishing or rental Wide engineered hardwood flooring throughout the living, dining, and kitchen areas – 9-foot ceilings in all bedrooms, creating a spacious and open atmosphere Upgraded metal railings – modern, open design that complements the home’s contemporarywall, combining durability with striking curb appealUpper Floor Upgradescooling performance with lower energy consumption Double-car garage with a driveway accommodating up to four vehicles, offering generousany décor styleStaircase Upgrades 9-foot ceiling – rare feature providing an open, spacious feelKitchen Upgrades Freshly repainted walls in a clean, neutral palette – move-in ready and designed to suit Upgraded range hood – enhanced ventilation and sleek modern design. Basement Upgrades: 9-foot ceiling – rare feature providing an open, spacious feel Egress windows – compliant with safety standards and ideal for a future legal suite Rough-ins for washroom, washer, and dryer – ready for full basement finishing or rental potential Insulated basement walls – improved energy efficiency and year-round comfor
This unique and versatile detached home functions like a duplex,…
$599,900
Welcome to 538 Thomas Slee Drive, a bright and spacious…
$1,049,900

 705 Rayner Court, Milton, ON L9T 0P1
705 Rayner Court, Milton, ON L9T 0P1
Owning a home is a keystone of wealth… both financial affluence and emotional security.
Suze Orman