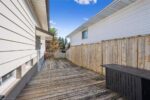115 Province Street S, Hamilton ON L8K 2L2
Fabulous family home in the highly sought-after Delta neighbourhood, blending…
$729,900
91 East 42nd Street, Hamilton, ON L8T 3A2
$699,999
91 East 42nd is a 1.5-storey, all-brick detached home on a spacious lot in Sunninghill, one of the East Mountain’s most desirable neighbourhoods. Featuring easy-care landscaping, character, and modern updates throughout. The main floor includes a bright living area, open-concept dining space, a stylish 4-piece bathroom, and a versatile bedroom ideal for guests or a home office. The kitchen features a gas stove and walkout to a fully fenced backyard with a gazebo-great for outdoor enjoyment. Upstairs offers two generous bedrooms with ample closet space. The fully finished basement includes a 3-piece bathroom, laundry room, gas fireplace, and separate side entrance, providing “in-law suite” potential. A private driveway accommodates up to four vehicles, with additional street parking available. Conveniently located near Mohawk Sports Park, Mountain Brow trails, shopping centres, grocery stores, and Juravinski Hospital, this home blends outdoor activity, urban convenience, and community living.
Fabulous family home in the highly sought-after Delta neighbourhood, blending…
$729,900
Highly sought-after Manchester Road! Heres your opportunity to own a…
$780,000

 32 Dickinson Court, Centre Wellington, ON N0B 1S0
32 Dickinson Court, Centre Wellington, ON N0B 1S0
Owning a home is a keystone of wealth… both financial affluence and emotional security.
Suze Orman