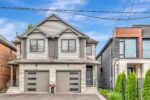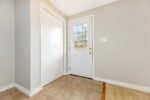151 Reiber Court, Waterloo, ON N2L 6N2
Immaculate, solid brick/stone bungalow located in Waterloo’s sought after Beechwood…
$949,900
110 Haldimand Street, Kitchener, ON N2R 0R2
$1,199,900
This beautifully upgraded family home offers 3,555 sq. ft. of finished living space, including a bright basement with 9-foot ceilings. Designed for comfort and convenience, it blends high-end finishes, a functional layout, and timeless style in one of Kitchener’s most desirable neighbourhoods. Here are the Top 6 Reasons this property could be the one for you: #6: PRIME LOCATION – Nestled in family-friendly Huron South, you’re minutes to Highway 401, Sunrise Plaza, schools, trails, and everyday essentials. #5: IMPRESSIVE MAIN FLOOR – The open-concept layout features 9-foot ceilings and 5-inch red oak hardwood flooring, offering space for daily living and entertaining. #4: GOURMET KITCHEN – The designer kitchen boasts granite countertops, Listello ceramic tile, a walk-in pantry, and GE Café appliances including a built-in cooktop and oven. The large island with breakfast bar connects seamlessly to the dining area and private deck. #3: PRIVATE BACKYARD – The fully fenced yard offers room for kids, pets, or summer gatherings in a peaceful setting. #2: BEDROOMS & BATHS – Upstairs are 4 bright bedrooms. The primary suite includes a tray ceiling, walk-in closet, and 5-piece ensuite. One bedroom has its own 3-piece ensuite, while the others share a 4-piece bath. A versatile loft with high ceilings and balcony works as a games room, reading nook, or play area. Upper-level laundry adds convenience. #1: FINISHED BASEMENT – The lower level extends the living space with a sunlit rec room, an additional bedroom, and a 4-piece bath. With direct garage access, it’s ideal for an in-law suite. With 3,555 sq. ft. of finished space, stylish upgrades, and a prime location, this move-in ready home is waiting for its next family.
Immaculate, solid brick/stone bungalow located in Waterloo’s sought after Beechwood…
$949,900
An exceptional family home awaits at 35 Lower Canada in…
$734,900

 407 Main Street S, Guelph/Eramosa, ON N0B 2K0
407 Main Street S, Guelph/Eramosa, ON N0B 2K0
Owning a home is a keystone of wealth… both financial affluence and emotional security.
Suze Orman