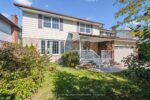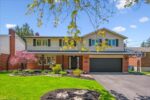434 Hill Street E, Centre Wellington, ON N1M 1H7
New siding 2018, new eaves trough with gutter guards 2023,…
$599,000
384 Westwood Drive, Kitchener, ON N2M 2L6
$699,000
Welcome to this beautifully renovated semi-detached home in the sought-after Victorian Hills community of Kitchener. Offering 5+1 spacious bedrooms and a fully separate walk-out basement suite, this property is the perfect blend of modern living and investment potential. Step inside to discover a home that has been completely transformed from top to bottom. Brand new kitchens with stylish cabinetry and stainless-steel appliances, spa-like washrooms, upgraded electrical panel, fresh paint, new pot lights, and chic light fixtures all come together to create a turnkey living experience. The new driveway adds curb appeal while ensuring convenience for multiple vehicles. The basement suite is a standout feature fully self- contained with its own private walk-out entrance, kitchen, laundry, and washroom. Ideal as a rental unit for extra income, or as an in-law suite for extended family, it offers true versatility and independence. This property is a goldmine of opportunity for end-users, first- time buyers, and investors alike. End-users will love the space and upgrades, first-time buyers can enjoy rental income to offset mortgage costs, and investors will appreciate the strong cash flow potential in this desirable pocket of Kitchener. Living in Victorian Hills means being surrounded by excellent amenities. Youre just minutes from schools, parks, shopping centers, Fairview Park Mall, restaurants, community centers, public transit, and quick highway access, making this home as convenient as it is stylish. Dont miss your chance to own a property that offers modern finishes, flexible living, and unmatched income potential in one of Kitcheners most established communities
New siding 2018, new eaves trough with gutter guards 2023,…
$599,000
Just Listed! Renovated! Raised Bungalow with 2,000 sq ft of…
$599,900

 44 Glenburnie Drive, Guelph ON N1E 4C6
44 Glenburnie Drive, Guelph ON N1E 4C6
Owning a home is a keystone of wealth… both financial affluence and emotional security.
Suze Orman