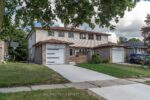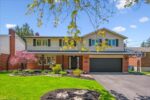32 Woolley Street, Cambridge ON N1R 5J8
Who doesn’t want a bungalow on a quiet street close…
$599,900
174 Roxborough Avenue, Hamilton ON L8E 1S5
$1,149,777
Welcome to this beautifully transformed bungalow that combines contemporary living with smart functionality! Every inch of this home has been thoughtfully renovated from top to bottom—brand new windows, doors, flooring, kitchens, and bathrooms—offering a truly move-in-ready experience. The main floor features a bright, open-concept layout with 2 spacious bedrooms, a modern full bathroom, and in-suite laundry. The sleek new kitchen boasts stylish finishes and flows seamlessly into the living and dining areas, perfect for both relaxing and entertaining. Downstairs, discover a completely self-contained in-law suite, ideal for multigenerational living or rental potential. The lower level includes 2 large bedrooms, a versatile living room that could easily serve as a third bedroom, a full kitchen, bathroom, and its own laundry room. Step outside to find a thoughtfully divided backyard, with each level enjoying its own private fenced outdoor space—a rare and valuable feature for privacy and flexibility. This home is truly brand new in every way—a modern masterpiece with potential income or extended family living, located in a family-friendly neighbourhood. Don’t miss the opportunity to own this exceptional, fully renovated gem!
Who doesn’t want a bungalow on a quiet street close…
$599,900
Immaculate 3 Bedrooms 1485 SF detached home on the mountain…
$577,007

 44 Glenburnie Drive, Guelph ON N1E 4C6
44 Glenburnie Drive, Guelph ON N1E 4C6
Owning a home is a keystone of wealth… both financial affluence and emotional security.
Suze Orman