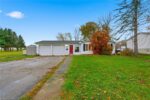32 Arlington Parkway, Paris ON N3L 0G2
Welcome to 32 Arlington Parkway in Paris’s sought-after Victoria Park…
$949,900
220 Harpin Way E, Fergus ON N1M 0G8
$1,299,900
4 BEDROOMS! 4 BATHROOMS! PIE-SHAPED LOT! FINISHED BASEMENT! Welcome to 220 Harpin Way E — a beautifully appointed 4-bed, 4-bath detached home on a premium pie-shaped lot in the sought-after Storybrook subdivision of Fergus. Built in 2021 and designed with family comfort in mind, this home blends style and function across three spacious levels. Inside, 9-ft ceilings, wide-plank flooring, and California shutters set the tone. The gourmet kitchen features a large quartz island, gas stove, pot-filler, extended cabinetry, and walkout to a deck with gas BBQ hookup — perfect for entertaining. The living room includes a cozy gas fireplace and custom built-ins, complemented by a formal dining room and practical mudroom with inside garage entry. Upstairs, the luxurious primary suite boasts a walk-in closet and spa-like ensuite with a soaker tub and glass shower. Three additional spacious bedrooms, a 4-pc bath, and laundry room round out the second floor — including one room with its own private balcony, ideal for a home office. The finished basement adds a rec room with fireplace, bonus room for an office or gym, plus storage. Mechanical systems are near-new, offering peace of mind. Outside, enjoy a fully fenced, landscaped yard with room to roam — ideal for kids, pets, or future pool plans. The double garage and 4-car driveway make daily life easy. Located on a quiet cul-de-sac, you’re close to parks, trails, the Grand River, brand-new Grand River Public School, and Groves Hospital. It’s everything a growing family needs — in one move-in ready home.
Welcome to 32 Arlington Parkway in Paris’s sought-after Victoria Park…
$949,900
Welcome to 19 Mitchell Street in the charming town of…
$899,900

 2 Peregrine Crescent, Elmira ON N3B 3J3
2 Peregrine Crescent, Elmira ON N3B 3J3
Owning a home is a keystone of wealth… both financial affluence and emotional security.
Suze Orman