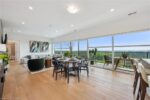46 Paige Street, Kitchener ON N2K 4P5
Modern Luxury nestled along the banks of the Grand River.…
$2,150,000
284 Tolton Avenue, Hamilton ON L8H 5P5
$579,000
Welcome to this stunning modern bungalow in the community of Normanhurst. With 1,495 sq. ft. of thoughtfully designed living space, this home offers 3+1 spacious bedrooms and 2 full bathrooms. The finished basement is perfect for entertaining, featuring a generous recreation room, a large bedroom, a full bath, convenient laundry, and ample storage space. Step outside to the private, fully fenced backyard, ideal for relaxation and outdoor activities. Situated on a peaceful street, this home is just moments away from Tim Hortons, grocery stores, highways, and transit, providing both convenience and tranquility. For nature lovers, the nearby waterfront and Escarpment trails offer the perfect escape. Bonus feature: the paid-off solar panels are an incredible asset, generating income based on weather conditions, offering you added value. Dont miss out on this incredible opportunity! Inclusions: S/S Appliances: Fridge, Stove, B/I Dishwasher. Washer and Dryer. All Window Coverings, All Electrical Light Fixtures, All Solar Panels on the roof.
Modern Luxury nestled along the banks of the Grand River.…
$2,150,000
Client Remarks Beautiful clean ready to move in house nestled…
$975,000

 1305-1880 Gordon Street, Guelph ON N1L 0P5
1305-1880 Gordon Street, Guelph ON N1L 0P5
Owning a home is a keystone of wealth… both financial affluence and emotional security.
Suze Orman