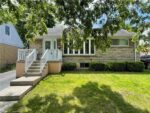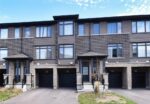344 Watervale Crescent, Kitchener ON N2A 0G1
Welcome to 344 Watervale Crescent, Kitchener! Located on a quiet,…
$979,000
776 Rockway Drive, Kitchener ON N2G 3B7
$649,900
Charming Single Detached Home in a family oriented Neighbourhood! Welcome to this beautifully maintained 1,475 sq ft single detached home, nestled in the prestigious Rockway Golf Course neighbourhood. This classy and mature community offers the perfect blend of tranquility and convenience, with shopping amenities and easy highway access just minutes away. As you step inside, you’ll be greeted by updated hardwood flooring that flows throughout the main living areas. The formal dining room provides an elegant space for entertaining, or it can easily be transformed into a modern home office to suit your lifestyle. The galley kitchen boasts updated appliances, making meal preparation a delight. One of the standout features of this home is the spacious bonus sunroom, a four-season retreat that offers direct access to the large backyard. This inviting space is perfect for relaxation and gatherings, complete with its own gas stove for added comfort. The second floor features an updated bathroom and ample natural light from updated windows throughout the home. With air conditioning and a furnace updated in 2021 and new water softener you can enjoy year-round comfort. The exterior of the home is equally impressive, with a large backyard that includes a poured concrete patio, perfect for outdoor entertaining. A brand new storage shed and an additional shed provide plenty of space for all your storage needs. The property also is fully fenced and features a new asphalt driveway with parking for up to five vehicles, ensuring convenience for you and your guests. Plus, there is plenty of on-street parking available. Don’t miss the opportunity to make this charming home in a desirable neighbourhood your own. Schedule a viewing today!
Welcome to 344 Watervale Crescent, Kitchener! Located on a quiet,…
$979,000
Welcome to your next home in the highly sought-after Chicopee…
$950,000

 66-120 Court Drive, Paris ON N3L 4C1
66-120 Court Drive, Paris ON N3L 4C1
Owning a home is a keystone of wealth… both financial affluence and emotional security.
Suze Orman