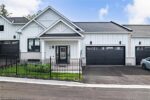161 Raftis Street, Arthur ON N0G 1A0
Welcome to Arthur’s up scale sub division. This 4 bedroom,…
$734,900
7006 Concession Road 4, Puslinch ON N0B 2J0
$2,899,000
Escape to contemporary elegance in this architecturally stunning estate, nestled on a serene one-acre lot in sought-after Puslinch. Thoughtfully designed and masterfully built, this custom home redefines luxury. Inside, soaring 10-foot ceilings, expansive windows, & a sculptural white oak staircase set the tone for refined living. Natural light fills the home, highlighting exceptional craftsmanship & an effortless sense of openness. At its heart lies a chef’s kitchen featuring quartzite countertops, a full-height backsplash, and sleek Barzotti custom cabinetry throughout. A large island with seating for six, integrated high-end appliances, a walk-through butler’s pantry, and designer lighting. The kitchen flows into a two-storey great room, where a dramatic gas fireplace anchors the space. Dual glass sliding doors open to a covered porch and private rear yard, an idyllic backdrop for relaxing or entertaining. A formal dining room & private office complete the main level. Upstairs, four spacious bedrooms and three full bathrooms, each with in-floor heating. The primary suite is a serene retreat with spa-inspired finishes & a custom closet. A conveniently located upper-level laundry room combines practicality w/ refined design. The lower level features polished concrete floors, a finished powder room, and rough-ins for in-floor heating, a future kitchen, & ensuite. A walk-up leads directly to the fully insulated triple-car garage, complemented by a detached double-car garage. Modern conveniences include 1.5 Gig fibre internet and integrated audio in the kitchen, office, garage, and primary ensuite. With parking for up to 20 vehicles, accommodating any occasion with ease. Wrapped in stone & brick w/ black Hardie board accents, a true statement of design and craftsmanship. Located minutes from Highway 6 with direct 401 access, close to South Guelph amenities, and only 40 minutes to Pearson Airport, this estate perfectly balances luxury, lifestyle, & location.
Welcome to Arthur’s up scale sub division. This 4 bedroom,…
$734,900
Vacant legal duplex on a generous 62’ x 111’ lot…
$675,000

 58 Falesy Avenue, Kitchener, ON N2A 1N9
58 Falesy Avenue, Kitchener, ON N2A 1N9
Owning a home is a keystone of wealth… both financial affluence and emotional security.
Suze Orman