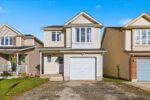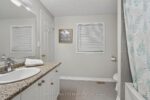60 Yale Drive, Hamilton, ON L0R 1W0
Welcome to this almost brand-new gem that blends modern convenience…
$1,039,900
19 Robarts Drive, Hamilton, ON L9K 0H5
$1,175,000
Raised Bungalow with Legal Walkout Basement Apartment Overlooking the Pond in Sought-After Tiffany Hills. Built in 2021, this beautifully maintained raised bungalow sits on a premium lot with scenic views of the pond. The main level features 10-ft ceilings and a spacious great room with a gas fireplace, soaring cathedral ceiling, and pot lights for a warm, inviting ambiance. The upgraded kitchen offers granite countertops, an island with a breakfast bar, and extra storage beneath. The main floor includes 2 generous bedrooms, 2 full bathrooms, a separate laundry room, and a well-designed functional layout that maximizes space and comfort. The legal walk-out basement apartment is bright and fully finished, offering a large open-concept living/dining area, 2 additional bedrooms, 1 full bathroom, its own laundry, and ample storage. All rooms feature large above-grade windows, filling the space with natural light. An ideal setup for multi-generational living or rental income in a highly desirable neighbourhood!
Welcome to this almost brand-new gem that blends modern convenience…
$1,039,900
Open house Saturday July 19th 2-4pm. Nestled on a sought-after…
$830,000

 70 Cannes Street, Kitchener, ON N2R 1V2
70 Cannes Street, Kitchener, ON N2R 1V2
Owning a home is a keystone of wealth… both financial affluence and emotional security.
Suze Orman