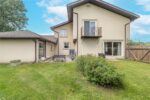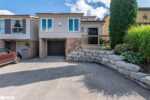20 Masters Lane, Paris ON N3L 0B2
Nestled in the highly sought-after town of Paris, Ontario, this…
$1,150,000
18 Barwood Crescent, Kitchener ON N2E 1V1
$585,000
Attention investors and first-time home buyers! Here’s your chance to enter the KW market with this affordable two-story detached home nestled on a tranquil crescent near McLennan Park. The inviting main floor features a spacious living area, a bright eat-in kitchen, and a versatile bedroom that can double as a home office. Enjoy the convenience of front and side entrances, complemented by newer windows that enhance the home’s appeal. Ascend to the second floor, where you’ll discover two well-sized bedrooms with ample closet space and a four-piece main bathroom. The partially finished basement offers potential for a recreation room by adding flooring, a cold room for storage, and a designated utility/laundry area. Step outside to a generously-sized, partially fenced backyard complete with a metal shed and asphalt driveway that can accommodate two vehicles. This property is ideally located near shopping, restaurants, and public transit, providing easy access to the expressway. This home is a canvas ready for your personal touch!
Nestled in the highly sought-after town of Paris, Ontario, this…
$1,150,000
Welcome to the West End gem you’ve been waiting for—where…
$1,049,000

 133 Goldgate Crescent, Orangeville ON L9W 4C2
133 Goldgate Crescent, Orangeville ON L9W 4C2
Owning a home is a keystone of wealth… both financial affluence and emotional security.
Suze Orman