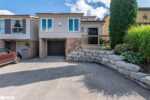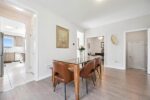5259 WELLINGTON RD 29 N/A, Guelph/Eramosa, ON N0B 2K0
This is your chance to own a piece of paradise!…
$949,900
19 Pickett Place, Cambridge, ON N3E 0B4
$689,000
Discover peace and comfort in this beautifully finished Mattamy-built 3+ bedroom, 3-bath home in River Mill community, surrounded by trees and just steps from the peaceful Speed River. Enjoy nearby wooded trails, a park, and quick access to Hwy 401, Costco, shops, restaurants, and cinemas. Inside, natural light fills the home’s 9-foot ceilings and oak hardwood floors, complemented by fresh paint and modern LED lighting for a warm, airy feel. The open-concept main floor features a stylish kitchen, granite counters, an oak island, and stainless steel appliances, opening into a bright dining and family room with double patio doors to a private backyard. Upstairs offers a versatile loft, a serene primary suite with walk-in closet and ensuite, plus two additional bedrooms and a full bathroom. upstair laundryDiscover peace and comfort in this beautifully finished Mattamy-built 3+ bedroom, 3-bath home in River Mill community, surrounded by trees and just steps from the peaceful Speed River. Enjoy nearby wooded trails, a park, and quick access to Hwy 401, Costco, shops, restaurants, and cinemas. Inside, natural light fills the home’s 9-foot ceilings and oak hardwood floors, complemented by fresh paint and modern LED lighting for a warm, airy feel. The open-concept main floor features a stylish kitchen, granite counters, an oak island, and stainless steel appliances, opening into a bright dining and family room with double patio doors to a private backyard. Upstairs offers a versatile loft, a serene primary suite with walk-in closet and ensuite, plus two additional bedrooms and a full bathroom. upstair laundry with a modern Samsung washer and dryer provide everyday convenience. The. The fully finished basement provides extra living space-perfect for a recreation room, home gym, or a guest suite. This perfect starter home will not last long! Book your showing today!
This is your chance to own a piece of paradise!…
$949,900
Stunning Detached Home Back onto Park with corner lot. The…
$999,999

 43 Blackburn Street, Cambridge, ON N1S 0E1
43 Blackburn Street, Cambridge, ON N1S 0E1
Owning a home is a keystone of wealth… both financial affluence and emotional security.
Suze Orman