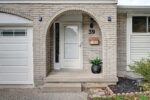31 REID Court, Puslinch, ON N0B 2J0
Luxury Contemporary Estate in Exclusive Heritage Lake EstatesWelcome to a…
$3,389,000
79 Elmbank Trail, Kitchener, ON N2R 0H1
$999,000
Welcome to Home Premium Ravine Lot!Welcome to this stunning home offering approximately 2,385 sq ft of elegant living space plus a builder-finished basement with a full bath. Built in 2017 and meticulously maintained, this home sits on a wide premium lot backing onto a beautiful greenbelt, ensuring privacy and serene views. The owners invested nearly $100K in lot and upgrades, making this a truly exceptional property.Premium Ravine Lot no rear neighbours, green belt behind 9 ft ceilings with an open-to-above foyer for a grand entrance with 27-ft. cathedral ceiling Bright, open-concept layout with living, dining & spacious family room Elegant oak staircase with metal pickets Spacious primary suite with ensuite bath 2 additional large bedrooms Finished basement by builder featuring a 4-pc bathroom and extra living space Double car garage with ample parking Located on a quiet, kid-friendly street Minutes to Hwy 401 perfect for commuters Close to Conestoga College, schools, shopping, and all amenities Family-oriented neighbourhood surrounded by nature trails & parks Finished top to bottom and move-in ready, this home combines comfort, functionality, and premium upgrades perfect for families looking for both style and convenience! Don’t Miss it before it sold
Luxury Contemporary Estate in Exclusive Heritage Lake EstatesWelcome to a…
$3,389,000
Welcome to Casa Notre, an extraordinary luxury residence set within…
$5,899,000

 92 Pony Way, Kitchener, ON N2R 0R8
92 Pony Way, Kitchener, ON N2R 0R8
Owning a home is a keystone of wealth… both financial affluence and emotional security.
Suze Orman