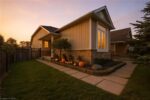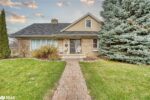136 Hatt Court, Milton ON L9E 1G7
Welcome to this thoughtfully designed Mattamy home, ideally located on…
$1,259,900
1539 Jarvie Crescent, Milton ON L9T 5Z4
$1,224,900
Meticulously maintained and thoughtfully upgraded, this stunning detached home blends timeless charm with custom details — including a completely rebuilt kitchen and a fully redesigned, spa-inspired primary ensuite — in one of Milton’s most desirable family pockets.
Set on a wide, tree-lined street with generous lots, mature trees, and top-rated schools, the location offers space, privacy, and a true sense of community. The landscaped backyard with mature trees, exterior soffit pot lights, and a powered shed is perfect for relaxing or entertaining. Key exterior updates include a lifetime-warranty roof, insulated garage doors with interior access, UV-protected tinting on windows, and upgraded attic insulation — all designed to provide peace of mind.
Inside, 9-foot ceilings, California shutters, and wide-plank hardwood flooring enhance the spacious main floor. The chef-inspired kitchen, completely renovated in 2019, features quartz counters, a central island, custom cabinetry with built-in pantry drawers, and flows seamlessly into a bright breakfast area and vaulted-ceiling family room with a cozy gas fireplace.
Upstairs, hardwood continues through the hallway and primary suite, while two additional bedrooms offer comfortable carpeted retreats. The granite-topped main bath is stylish and functional, while the showpiece primary ensuite is fully redesigned with a double quartz vanity, separate soaker tub, and glass shower — creating a luxurious private retreat. All toilets are upgraded to comfort height and low-flow for added efficiency.
With high-end updates, pride of ownership, and a highly sought-after neighbourhood, this home is a rare offering that perfectly balances move-in readiness, family-friendly design, and timeless appeal.
Welcome to this thoughtfully designed Mattamy home, ideally located on…
$1,259,900
SOLD FIRM pending receipt of Deposit! Calling for a Growing…
$819,900

 16 First Street W, Elmira ON N3B 1H1
16 First Street W, Elmira ON N3B 1H1
Owning a home is a keystone of wealth… both financial affluence and emotional security.
Suze Orman