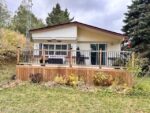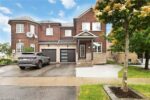77 Barlow Place Place, Paris ON N3L 0H1
Beautifully located in the North end of Paris. This well-kept…
$889,000
164 Tait Crescent, Fergus ON N1M 3P5
$669,900
Welcome to a home that blends thoughtful design, modern style, and everyday comfort in perfect harmony. Set in one of South Fergus’s most desirable and family friendly neighbourhoods, this beautifully maintained three bedroom, two bath home is truly move in ready.
From the moment you enter, you’ll notice the care and attention that define every detail. The stunning Barzotti kitchen serves as the heart of the home, combining elegance and functionality with premium finishes, ample storage, and a layout ideal for both daily living and entertaining. The open concept main floor flows effortlessly between the kitchen, dining, and living spaces, creating an inviting atmosphere that feels both refined and relaxed.
Upstairs, each bedroom offers generous space, abundant natural light, and a sense of calm, while the updated bathrooms reflect contemporary taste and quality craftsmanship. The fully finished basement extends your living space, perfect for a family recreation room, gym, home office, or cozy media retreat.
Step outside to the private backyard, a peaceful oasis surrounded by mature trees and lush landscaping. Whether hosting summer gatherings, enjoying playtime with family, or unwinding in the evening, this outdoor setting provides the perfect backdrop.
Located near excellent schools, scenic parks, local shops, and amenities, this home delivers both comfort and convenience in one of Fergus’s most sought after areas. With timeless appeal, modern upgrades, and a welcoming community, this property offers an exceptional place to call home.
Beautifully located in the North end of Paris. This well-kept…
$889,000
Nestled on a picturesque ravine lot, this charming home offers…
$780,000

 1150 Charlton Way, Milton ON L9T 5Y8
1150 Charlton Way, Milton ON L9T 5Y8
Owning a home is a keystone of wealth… both financial affluence and emotional security.
Suze Orman