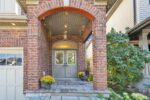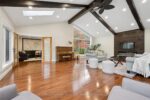262 Grovehill Crescent, Kitchener, ON N2R 1R4
Welcome to 262 Grovehill Crescent in the heart of Kitchener…
$815,000
114 Woodbine Avenue, Kitchener, ON N2R 1X4
$749,888
Nestled IN THE HIGHLY SOUGHT-AFTER Huron Park neighborhood, this beautifully updated four-bedroom home presents an unparalleled opportunity for those seeking a perfect blend of MODERN STYLE, FAMILY-FOCUSED COMFORT, AND ULTIMATE CONVENIENCE. Step through the covered entrance into a sun-drenched and inviting interior, where handscraped hardwood floors flow seamlessly throughout the carpet-free main level. The OPEN-CONCEPT LAYOUT is ideal for both daily family life and entertaining, illuminated by elegant pot lighting. The heart of the home is the stunning kitchen, featuring SLEEK MODERN CABINETRY WITH A CORNER GLASS CABINET & SIDE PANTRY, GLEAMING QUARTZ COUNTERTOPS, and a chic subway tile backsplash. Sliding glass doors beckon you to your private, FULLY FENCED BACKYARD, where a generous deck awaits your summer barbecues and tranquil evenings under the stars. Upstairs is also carpet free with newer flooring. TRANQUILITY AWAITS IN FOUR GENEROUSLY PROPORTIONED BEDROOMS, including a primary suite complete with a private ensuite bathroom for a perfect start to each day, also complemented by a well-appointed family bathroom on this floor. Location is everything, and this home truly has it all. Parking for 5 cars including the single car garage. SITUATED MERE STEPS FROM JEAN STECKLE PUBLIC SCHOOL and just down the street from St. Josephine Bakhita Catholic School, it’s a dream for families. You are just minutes from a brand-new plaza with Longo’s, Shoppers Drug Mart, and a variety of shops and restaurants. Enjoy easy access to the expansive RBJ Schlegel Park and anticipate the exciting new indoor pool and multiplex currently under construction. With parking for five vehicles, this move-in-ready home at 114 Woodbine Avenue is the one you’ve been waiting for.
Welcome to 262 Grovehill Crescent in the heart of Kitchener…
$815,000
Welcome to this stunning 4+1 bedroom and 3.5 bath family…
$869,000

 45 Sideroad 18 N/A, Centre Wellington, ON N1M 2W3
45 Sideroad 18 N/A, Centre Wellington, ON N1M 2W3
Owning a home is a keystone of wealth… both financial affluence and emotional security.
Suze Orman