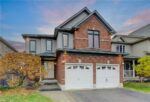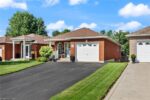83 Oak Avenue, Paris ON N3L 3C9
Opportunity knocks with this spacious all-brick bungalow, offering nearly 2,000…
$599,950
7664 Maltby Road E, Puslinch ON N0B 2J0
$1,875,000
Whether you’re spending summer days by the pool, dining under the stars, or squeezing in a twilight round of golf, this home offers space, serenity, and a lifestyle that’s hard to beat. Welcome to your private oasis in the heart of Puslinch—a peaceful country setting just minutes from all amenities, backing onto Victoria Park Valley Golf Club, where you can step out from your back door for a quick round after work. Set on 1.4 acres of tree-lined privacy, this 4-bedroom, 2.5-bathroom home is as beautiful inside as it is outside. The landscaped property offers multiple outdoor spaces to relax and entertain—play lawn games on the large, flat green, enjoy al fresco dining in the outdoor kitchen beside a tranquil waterfall, or unwind by the saltwater pool tucked away among mature trees. Inside, the home has been thoughtfully updated to blend modern comfort with timeless style. The main floor renovation (2022) features hardwood flooring, fresh paint, updated lighting, and a stunning kitchen with Corian countertops and backsplash, custom cabinetry, stainless steel appliances including a built-in oven and microwave, and an expansive island—ideal for casual meals or gathering with friends and family. You’ll love the sunlit living room with large windows overlooking the private backyard, and the 3-season sunroom offers a quiet retreat to relax. Upstairs, you’ll find four generously sized bedrooms. The primary suite includes his-and-hers closets and a renovated 4-piece ensuite with an oversized walk-in shower, while the updated 5-piece bathroom serves the rest of the family with ease. The lower level, finished in 2025, adds even more space for everyone to enjoy. It features a cozy rec room, games area, and a bonus room—perfect for a home office, gym, or guest accommodations.
Opportunity knocks with this spacious all-brick bungalow, offering nearly 2,000…
$599,950
A Private Slice of Paradise in Milton – Perfect for…
$1,677,777

 44 Macpherson Drive, Paris ON N3L 4C8
44 Macpherson Drive, Paris ON N3L 4C8
Owning a home is a keystone of wealth… both financial affluence and emotional security.
Suze Orman