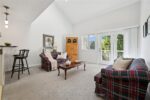222 Walsh Crescent, Orangeville ON L9W 4Y1
Proudly offered for the first time, this beautifully cared-for 3-bedroom+loft,…
$949,000
58 Lakeview Court, Orangeville, ON L9W 4P2
$665,000
Welcome to your beautifully renovated boho-inspired semi in Orangeville! This stylish home offers a modern aesthetic with a custom feature wall, vibrant live plant accents, and a bright, open-concept main floor perfect for everyday living and entertaining. The kitchen is a chef’s dream, featuring newer white cabinetry, stainless steel appliances, and a functional layout. Upstairs you’ll find three generous bedrooms along with a tastefully updated bathroom (2023). Step outside to the fully fenced backyard and enjoy the new deck (2024), large 12’x8′ storage shed, and gas BBQ line, ideal for relaxing or hosting friends and family.This home is loaded with updates for peace of mind including siding, soffit, fascia and eaves (2023), newer windows and patio door, roof (2018), newer garage door and front entry door, furnace with humidifier (2014), and driveway (2020) that accommodates three vehicles. Basement offers a rough-in for a second bathroom, great future potential. Located close to local amenities, shopping, parks, and Island Lake Conservation Area (with beach area), plus school bus pick-up and public transit right at the end of the street. This location truly checks off all the boxes.Move-in ready, fully updated, thoughtfully designed! This is the one you’ve been waiting for.
Proudly offered for the first time, this beautifully cared-for 3-bedroom+loft,…
$949,000
Beautiful 3 Bed, 3 Bath Townhome By Cachet Homes Located…
$749,000

 17 Terraview Crescent, Guelph, ON N1G 5A7
17 Terraview Crescent, Guelph, ON N1G 5A7
Owning a home is a keystone of wealth… both financial affluence and emotional security.
Suze Orman