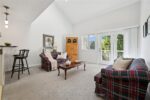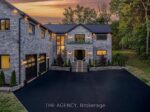39 Kenwood Crescent, Guelph, ON N1H 6E4
Charming 4-Bedroom Bungalow in Guelph! Welcome to this spacious 4-bedroom,…
$719,990
8 Lochside Drive, Hamilton, ON L8E 5T6
$2,395,000
LAKESIDE LUXURY – One-Acre Estate Lot. Discover refined living in Stoney Creek’s most coveted executive lakeside enclave. Custom-built w/over 5,400 sq. ft. of total living space, steps from Fifty Point Conservation Area & Marina, across from Lake Ontario. A soaring foyer welcomes you into a home of peaceful sophistication. Chef’s eat-in kitchen is the heart of the home: stainless steel appliances & granite countertops. Imported hardwood floors add warmth & timeless style. Main floor family room impresses w/vaulted ceilings & wood-burning fireplace w/natural brick surround, creating an elevated layout rarely found. Formal dining room, private office, living room, large bathroom, & mudroom w/laundry complete the thoughtfully designed main level. Upstairs, retreat to the expansive master suite w/spa-inspired five-piece ensuite: standalone tub, rejuvenating spa shower, granite finishes, & heated floors. Versatile lower level offers a remarkable recreation space w/pool table, mounted flat-screen TV, integrated sound system, gym, & ample storage areas, w/potential for an in-law suite. Enjoy outdoor dining beneath the covered portico, surrounded by mature, unique trees, professionally landscaped gardens, & a fully irrigated property. Space abounds w/potential for further customization to create your dream outdoor oasis. The grounds are a masterpiece of nature w/private sitting areas & a fire pit. The home has been continuously upgraded inside and out. 2025 updates include: new roof (50-year transferable warranty), skylights, dual sump system, renovated 3-car garage w/epoxy floors. The 22,000W Generac backup generator is hardwired to power the entire property in the event of a power outage. Minutes to top-tier amenities, QEW & Toronto/Buffalo airports & is at the gateway to Niagara’s Wine Region. The quiet cul-de-sac location offers the ultimate family-friendly sanctuary. This is more than a home – it’s a lifestyle of peace, privacy, & captivating views of Lake Ontario.
Charming 4-Bedroom Bungalow in Guelph! Welcome to this spacious 4-bedroom,…
$719,990
Welcome to this well maintained, original owner residence, thoughtfully constructed…
$949,900

 1067 Jerseyville Road W, Hamilton, ON L0R 1R0
1067 Jerseyville Road W, Hamilton, ON L0R 1R0
Owning a home is a keystone of wealth… both financial affluence and emotional security.
Suze Orman