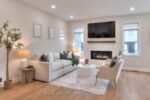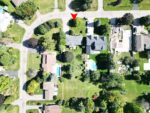929 Philbrook Drive, Milton, ON L9T 0L3
Welcome to 929 Philbrook Drive A Family-Friendly Gem in a…
$1,119,000
10 Broughton Street, Erin, ON N1H 0B7
$1,699,900
Beautiful new 2 storey Thomasfield Home with 3 car garage, paved driveway all on a 1/2 acre lot backing onto a pond and walking trail.This Courtenay model features a new Paragon Kitchen with quartz counters, hardwood floors on the main and built on a premium look-out lot with large basement windows. Attractive light, bright decor, with light hardwood and a generous kitchen island. You will love the covered deck from the dinette with relaxing views of the pond and walking trail. The servery off the kitchen, offers a generous pantry with storage between the kitchen and dining room-ideal for entertaining! You will love the primary bedroom suite on the upper level with 2 large walk-in closets and a large beautiful 5 piece ensuite.The other 2 bedrooms on this level have walk-in closets and a Jack and Jill bathroom between them. This impressive new home is located in Ospringe Highlands, at the corner of Highways 124 and 125, Erin. This is a new country estate community conveniently located 20 minutes to Guelph (hospital), 15 minutes to the town of Erin and only 10 minutes to the Go Train in Acton. Looking for a wonderful rural community, but not too far out-check out Ospringe Highlands.
Welcome to 929 Philbrook Drive A Family-Friendly Gem in a…
$1,119,000
A BEAUTIFULLY FINISHED 3+1 BEDROOM HOME WITH ROOM TO GROW.…
$699,900

 33 Ridgeway Avenue, Guelph, ON N1L 1G9
33 Ridgeway Avenue, Guelph, ON N1L 1G9
Owning a home is a keystone of wealth… both financial affluence and emotional security.
Suze Orman