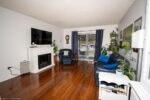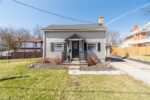355 Fisher Mills Road 14, Cambridge, ON N3C 4N5
Nestled in one of Cambridges most welcoming and family-oriented neighbourhoods,…
$689,000
1-135 Hardcastle Drive, Cambridge ON N1S 0B6
$759,000
This is a stunning executive residence in the upscale community of Highland Ridge, located in one of the most desirable areas of Cambridge, Galt West. It has a prime location and is just a few minutes away from the 401 highway. The house offers a gorgeous floor plan from Freure Homes, featuring an open concept and a 1,822 sq. ft. end unit townhouse that feels like a semi-detached home. Ample living space. The builder model home features beautiful hardwood floors throughout, no carpet, and a walkout deck from the family room that offers stunning views of the ravine. The large main bedroom upstairs also features these views, providing a tranquil and peaceful setting. It has a five-piece en-suite, his and her sinks, and a spacious walk-in closet. Additionally, two bright bedrooms are upstairs, with plenty of space and a shared main bathroom. The convenience of a 2nd-floor laundry adds extra convenience to this beautiful house, along with the upgraded maple cabinets in the kitchen with undermount lighting and a microwave shelf. A main floor office/den for anyone working from home, but can be easily converted into a bedroom. ESA approved a backup Generac generator panel professionally installed in the basement for a power failure. Generator not included. A minimum starting 10,000W/8,000W running watts generator is required to support rooms connected to the electrical panel.
Nestled in one of Cambridges most welcoming and family-oriented neighbourhoods,…
$689,000
Welcome to 105 Bismark Drive, Cambridge.This Cozy 3 spacious bedrooms,…
$719,000

 1760 Franklin Boulevard, Cambridge ON N3C 1N8
1760 Franklin Boulevard, Cambridge ON N3C 1N8
Owning a home is a keystone of wealth… both financial affluence and emotional security.
Suze Orman