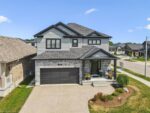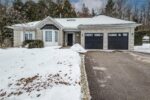215 Rosewood Road, Hamilton, ON L8K 3J5
Side-by-Side Duplex 213 & 215 Rosewood Rd on a Corner…
$859,900
1-6 Atessa Drive, Hamilton ON L9B 0C6
$699,000
Location! Location! Gorgeous corner lot townhouse on an approximately 45 x 109 ft lot in the desirable Mountain area. Featuring 9-ft ceilings on the main floor, ceramic tiles, hardwood flooring, and a solid oak staircase. The kitchen is equipped with stainless steel appliances and opens to a bright dining room with walkout to a fully fenced backyard with concrete patio and garden shed perfect for outdoor entertaining.Upstairs boasts 3 spacious bedrooms and 2 full bathrooms. a primary bedroom with its own 4-piece ensuite and walk-in closet. Convenient second-floor laundry room. The lower level includes a rough-in for a 3-piece bathroom, offering future potential.Additional features include a double driveway and 1.5-car garage with inside entry. Located close to all amenities, schools, shopping, and with easy highway access.this home offers comfort, convenience, and excellent value. $134.34 Road Fee Includes Snow Removal, Common Ground Maintenance & Building Insurance.
Side-by-Side Duplex 213 & 215 Rosewood Rd on a Corner…
$859,900
Welcome to 923 Sprague Place. Bright and spacious 2 bed…
$824,888

 11 Tree Ridge Court, Cambridge ON N1S 4Y4
11 Tree Ridge Court, Cambridge ON N1S 4Y4
Owning a home is a keystone of wealth… both financial affluence and emotional security.
Suze Orman