758 Willow Road, Guelph, ON N1K 1Z2
Welcome to 758 Willow Road! Backing onto the tall trees…
$1,175,000
1 Andrew Avenue, Orangeville, ON L9W 4E5
$849,900
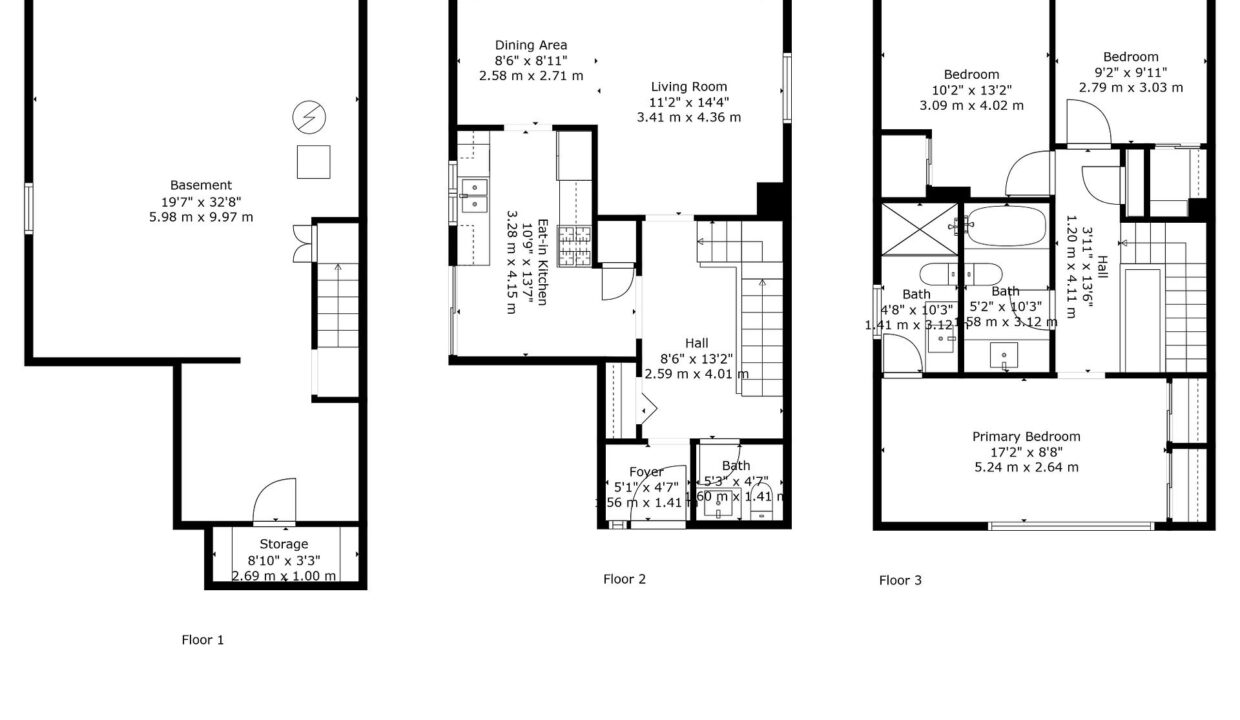
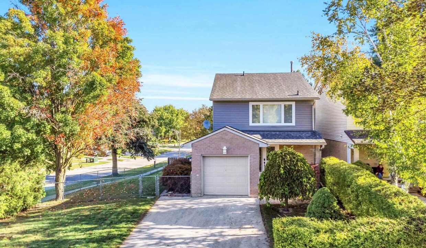
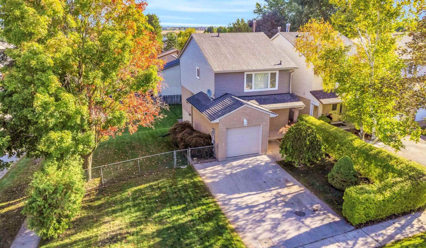
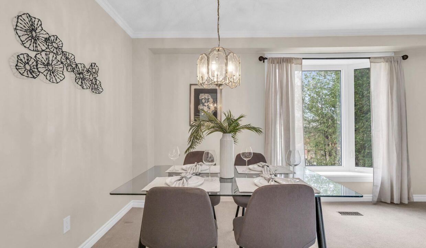
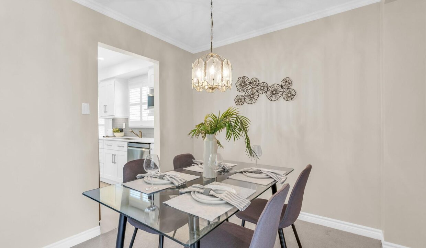
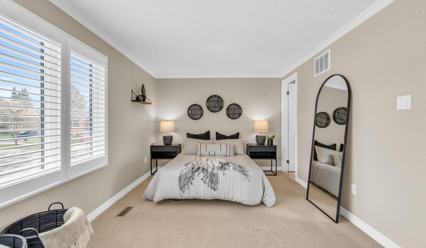
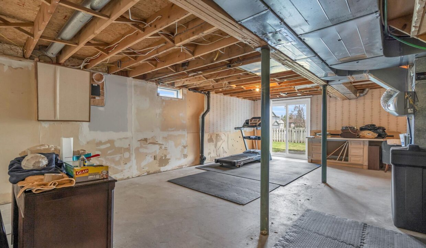
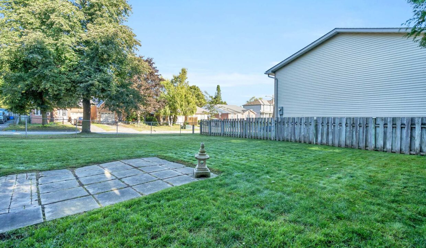
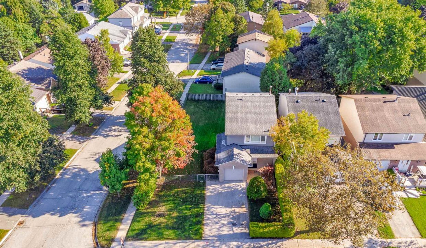
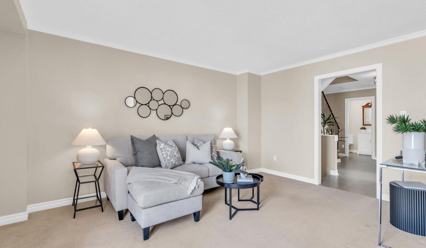
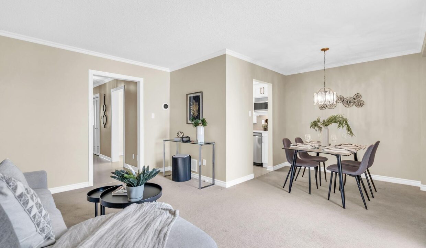
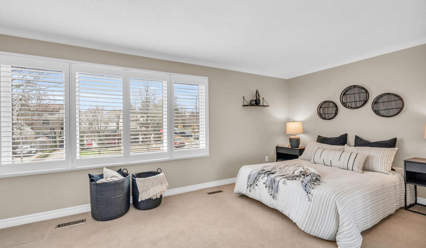
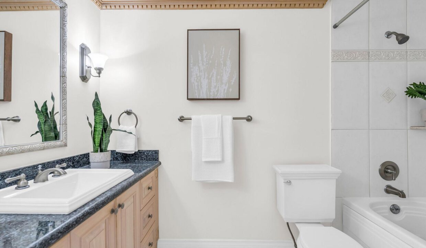
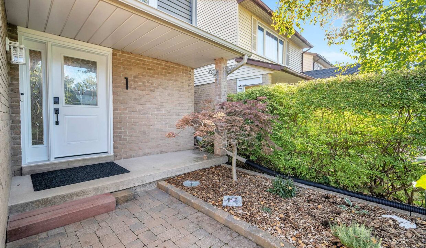
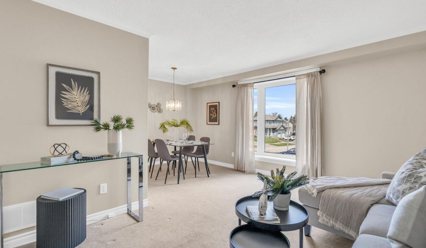
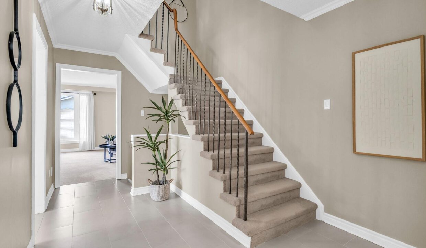
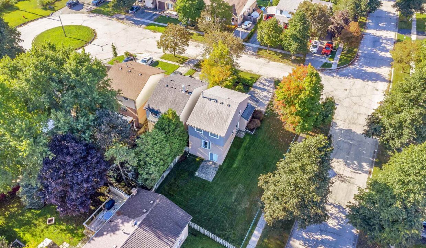
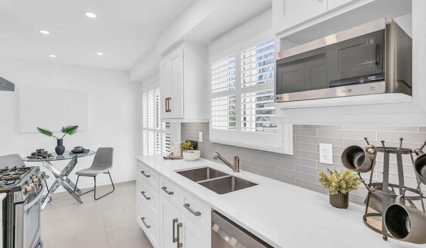
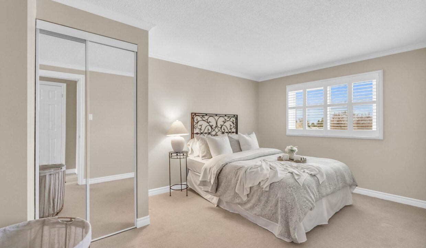
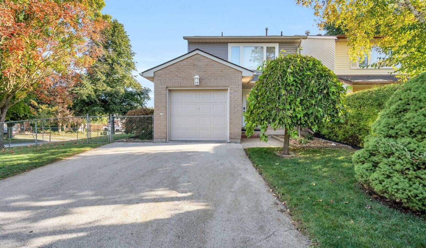
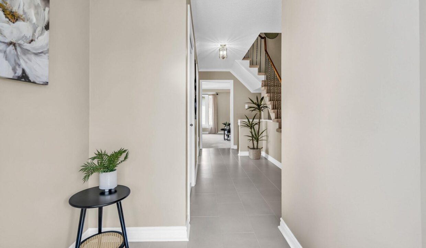
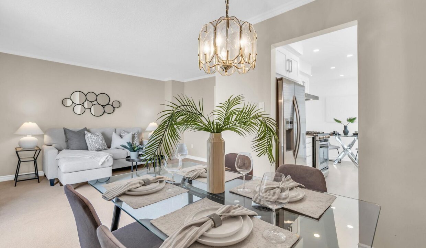
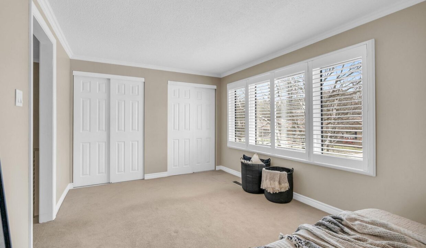
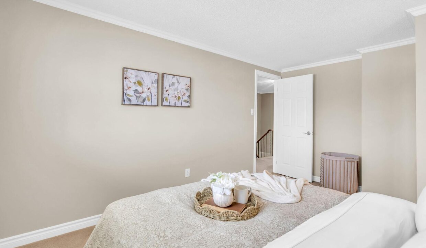
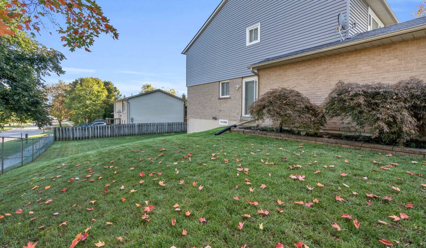
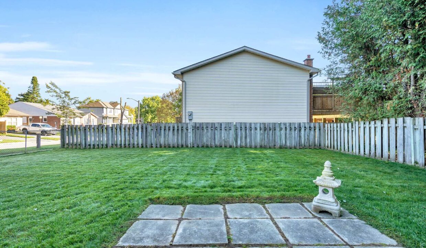
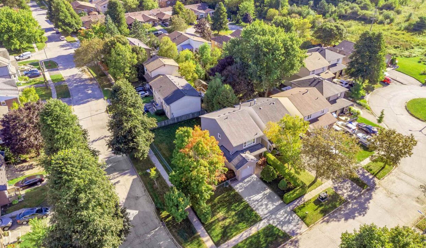
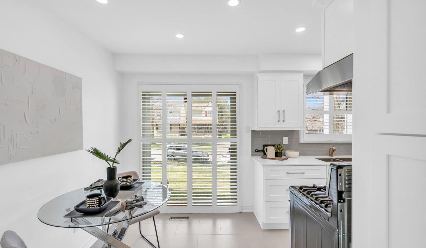
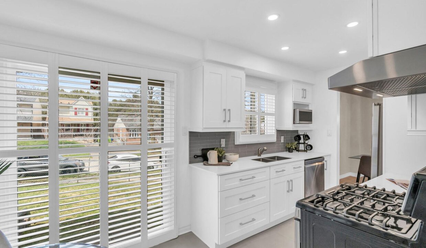
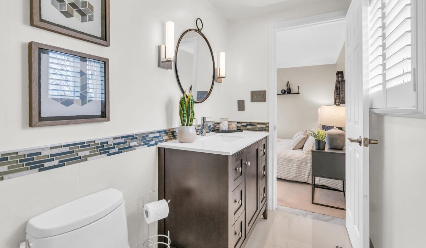
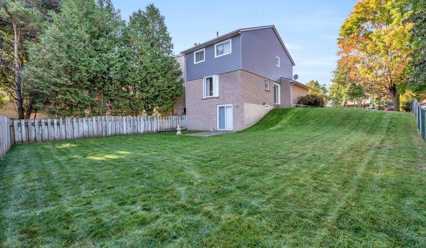

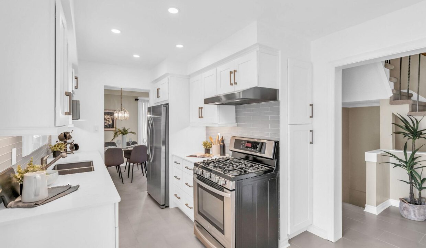
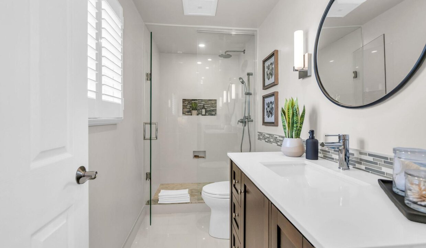
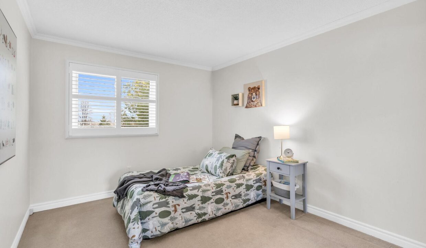
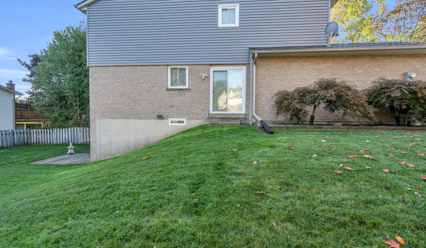
Welcome to this beautifully cared-for 3 bedroom, 3 bathroom gem, perfectly nestled on a spacious corner lot in a family-friendly neighborhood. From the moment you arrive, the professionally landscaped front yard offers a warm invitation into a home that radiates pride of ownership. Step inside and be wowed by the renovated kitchen which leads to a spacious and bright living space. Each of the three bathrooms has been tastefully updated, including the gorgeous ensuite bathroom in the oversized primary bedroom, offering a peaceful retreat after long days. The unfinished walkout basement is bursting with potential – already roughed in and ready for your personal touch. Whether you’re dreaming of a rec room, home gym, or in-law suite, the possibilities are endless. Located in one of Orangeville’s most welcoming and established neighborhoods, you’re close to great schools, parks, trails, and all the small-town charm the community is known for while still being within easy reach of local shops, dining, and commuter routes. This is a home that offers not just space, but long-term value and a lifestyle to match. Don’t miss out! **Bay window & upstairs front windows were replaced less than 1 year ago, New vinyl siding, new front door, Roof- 2008, All windows- 2001, Furnace- 15 yrs, HWT & softener – 5 years. AC- 15 yrs**
Welcome to 758 Willow Road! Backing onto the tall trees…
$1,175,000
Charming Renovated Bungalow in the Heart of Cambridge Ideal for…
$550,000
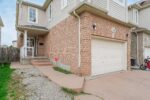
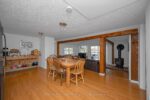 508 Fifth Street, Centre Wellington, ON N0B 1J0
508 Fifth Street, Centre Wellington, ON N0B 1J0
Owning a home is a keystone of wealth… both financial affluence and emotional security.
Suze Orman