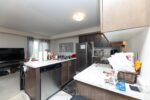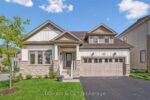11 Coachman Crescent, Hamilton ON L8N 2Z7
Welcome to 11 Coachman Crescent, a beautiful (& hard to…
$1,399,000
1 Aspen Court, Hamilton, ON L8B 0A7
$849,900
Welcome to this turn key semi-detached home in the heart of Waterdown, offering comfort, convenience, and a great outdoor lifestyle. Situated on a large corner lot just minutes to major highways, you’ll enjoy easy access to schools, shopping, restaurants, and all your favourite local amenities. A handy plaza is also located right across the street for added convenience. Inside, you’ll find 3 bedrooms, 1.5 bathrooms, and a thoughtful layout. The main floor features a bright living room with a cozy gas fireplace, hardwood floors, and a walkout to the back deck. The kitchen boasts granite countertops, a gas range, and a combined dining area, making it ideal for family meals or entertaining. Upstairs, hardwood floors continue throughout the spacious bedrooms, complemented by an updated 4-piece bathroom. The finished basement provides a versatile rec room perfect for a playroom, home office, or media space. Step outside and enjoy the oversized fenced yard with plenty of room for kids or pets to play. Relax on the deck, unwind in the hot tub, or take advantage of the large side yard with potential to expand the fence for added privacy. This home is close to schools, restaurants, shopping, transit, and is only a short drive to Lake Ontario’s beaches and parks. A fantastic opportunity to own a move-in ready home in one of Waterdown’s most desirable locations.
Welcome to 11 Coachman Crescent, a beautiful (& hard to…
$1,399,000
TURNKEY & CASH FLOW POSITIVE – Investor’s Dream at a…
$634,900

 5 Lovering Lane, Guelph, ON N1L 0H3
5 Lovering Lane, Guelph, ON N1L 0H3
Owning a home is a keystone of wealth… both financial affluence and emotional security.
Suze Orman