6576 Wellington County Rd 34, Puslinch, ON N3C 2V4
Where your lifestyle speaks louder than words. Built for enjoyment,…
$11,900,000
1 Huntington Place, Guelph, ON N1G 4C9
$1,499,000
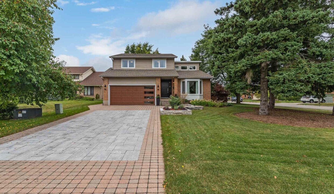
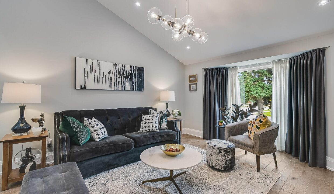
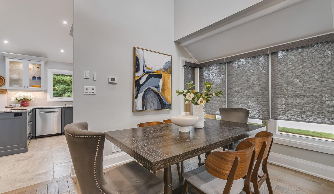
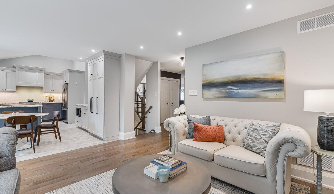
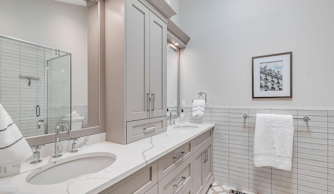
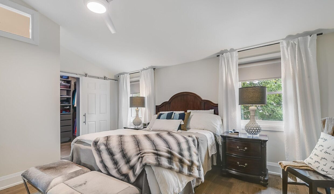
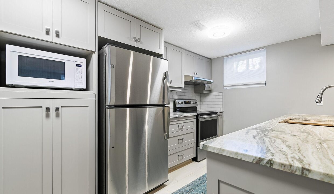
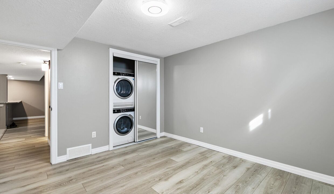
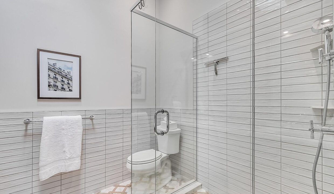
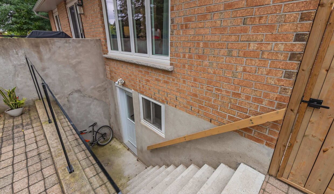
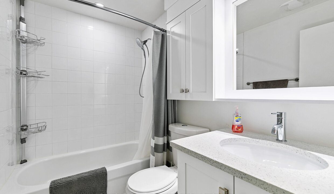
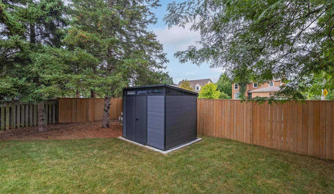
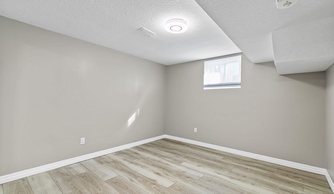
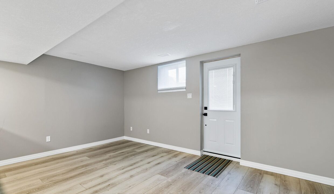
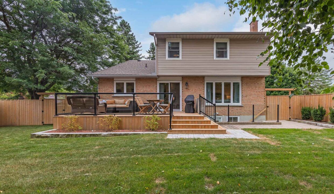
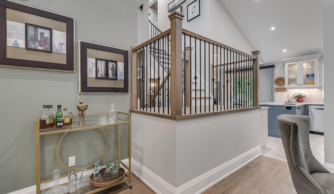
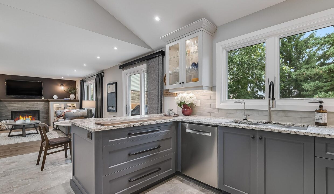
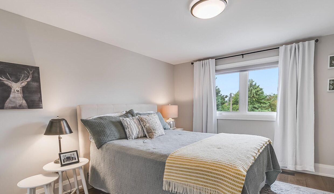
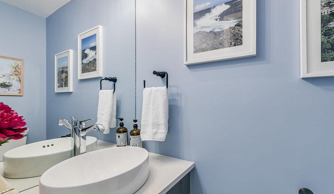
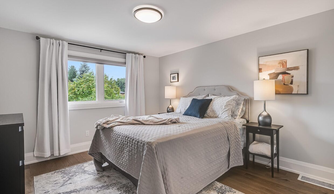
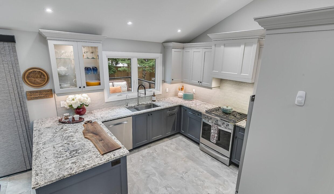
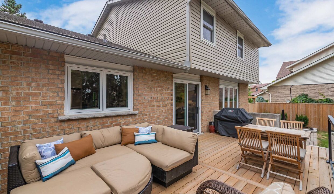
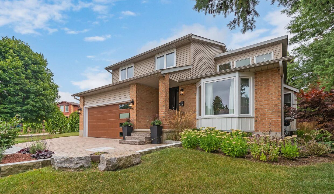
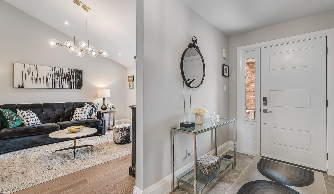
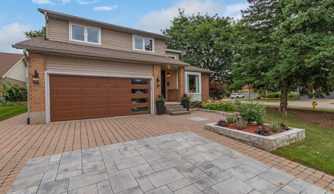
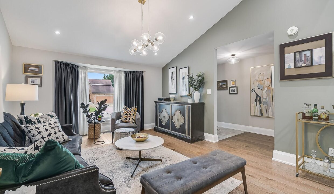
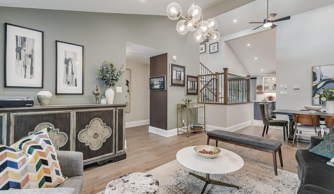
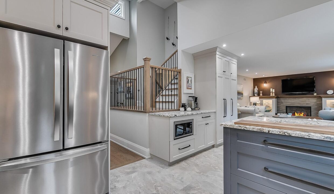
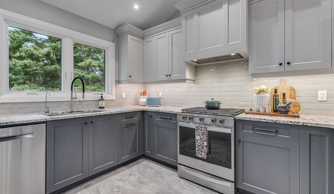
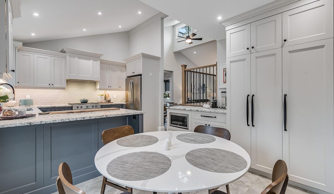
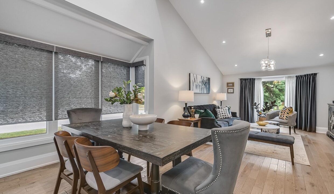

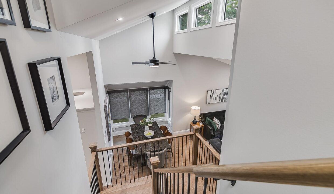
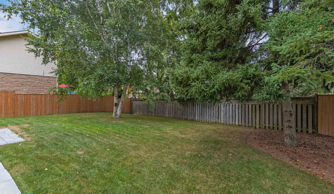
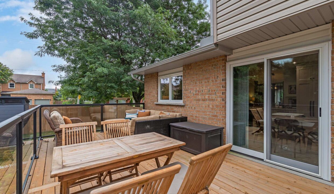
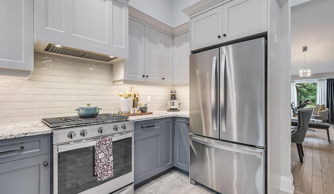
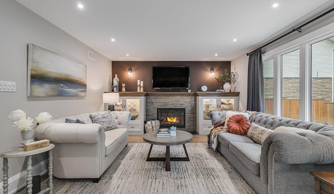

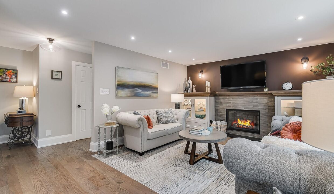
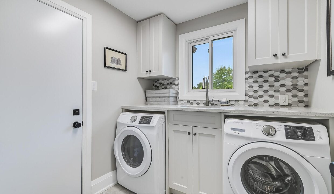
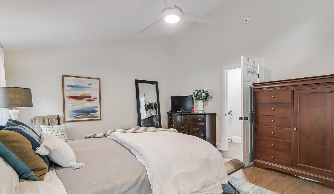

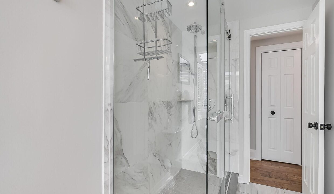
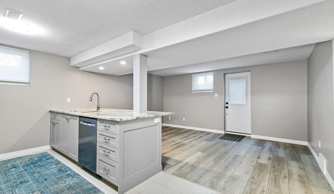
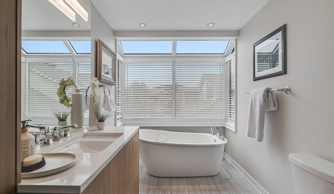
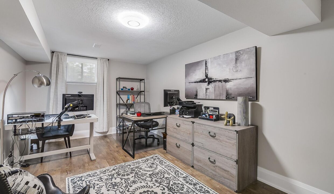
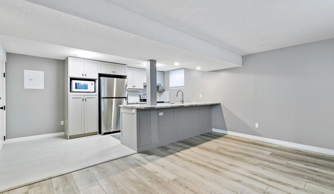
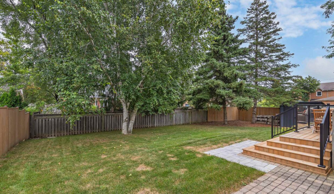
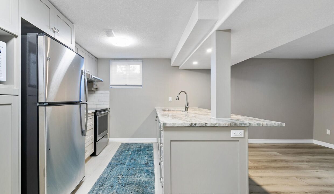
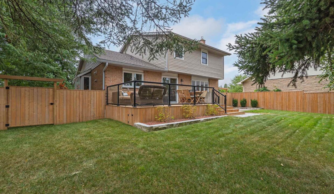
Stunning Home in One of Guelphs Premier South- End Neighbourhood. An opportunity to enter one of Guelph’s most sought after and prestigious communities, where luxury homes define the landscape and the value of neighbourhood continues to rise. Situated amid fine properties, it offers the perfect balance of affordability and high-end living. Top-tier schools, shopping, parks and all the amenities you could ever need minutes away, its truly a location that has it all. Step inside this meticulously updated home and discover a world of luxury. From the moment you walk through the door, you’ll be captivated by the beautiful quality oak hardwood floors that flow throughout. The dream kitchen will inspire your inner chef featuring modern finishes and a layout perfect for family meals, or entertaining guests. Every detail has been thoroughly considered to create an inviting and functional space. The master ensuite and main bathroom are nothing short of luxurious with exquisite fixtures and finishes that elevate the homes appeal. Striking light fixtures add a touch of elegance throughout, casting a warm and welcoming glow that enhances the overall atmosphere. Nestled on a fabulous private, fully fenced lot, provides the ultimate in privacy and outdoor enjoyment. Whether relaxing in the backyard, enjoying a family barbeque or simply unwinding in your own private oasis, this property is perfect for both peaceful living and lively gatherings. In these uncertain times, one of the standout features of this property is the newly added legal, city registered 1 bedroom accessory apartment. Bright, beautiful and thoughtfully designed this space offers an incredible opportunity to attract high-quality tenants, making it an ideal rental or multi-generational living option. The owners have spared no expense in updating every inch of this home. Whether you’re a growing family, looking for a long-term home or an investor seeking an opportunity with rental potential, this is a rare gem.
Where your lifestyle speaks louder than words. Built for enjoyment,…
$11,900,000
Stylish Midtown Living! Discover this beautiful 3-bedroom, 2-bathroom home with…
$649,000
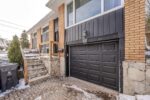
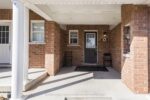 #7 – 455 Guelph Avenue, Cambridge, ON N3C 0H2
#7 – 455 Guelph Avenue, Cambridge, ON N3C 0H2
Owning a home is a keystone of wealth… both financial affluence and emotional security.
Suze Orman