90 Mountain Avenue, Hamilton, ON L8G 3P7
PRIME INVESTMENT OPPORTUNITY! Welcome to one of the best properties…
$1,249,000
1 Kenneth Avenue, Erin, ON N0B 1T0
$798,888
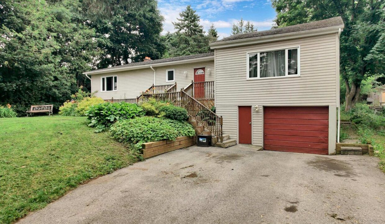
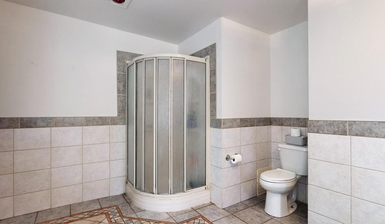

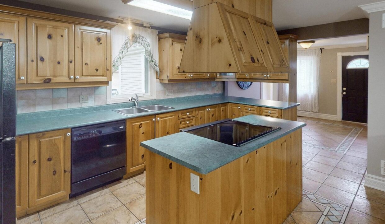
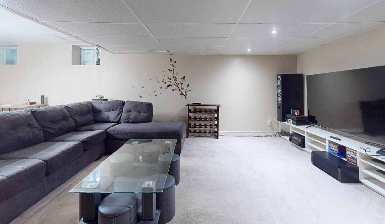
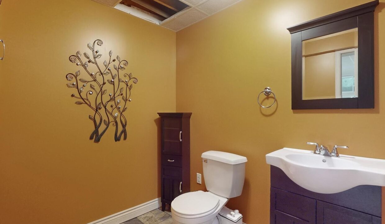
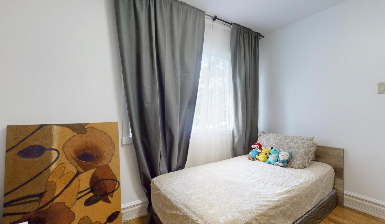
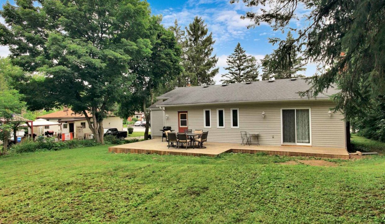
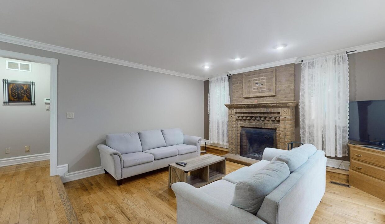
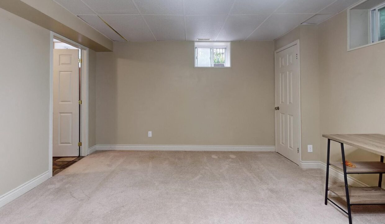
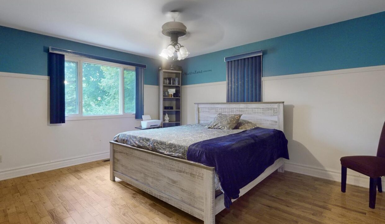
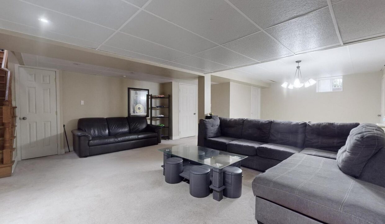
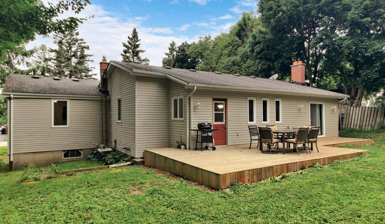
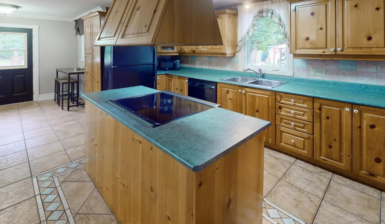
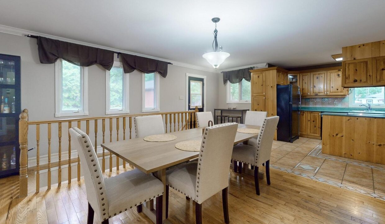
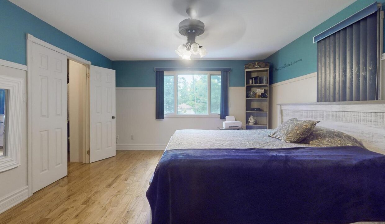
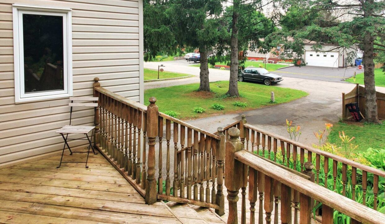
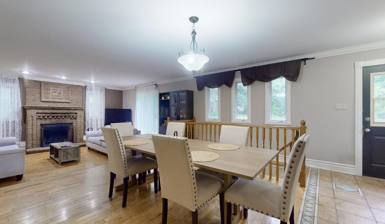
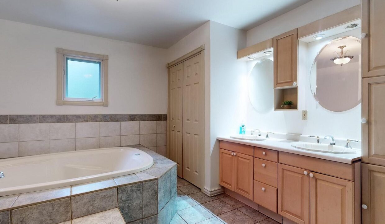
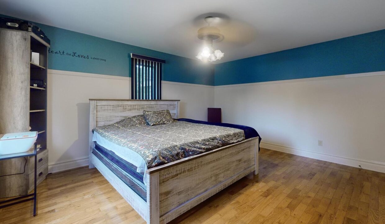
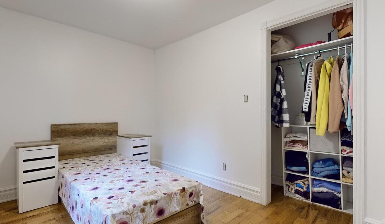
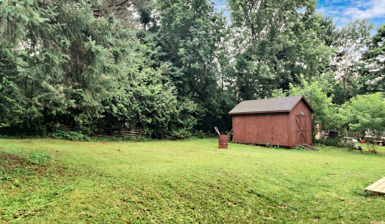
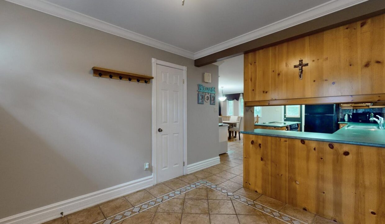
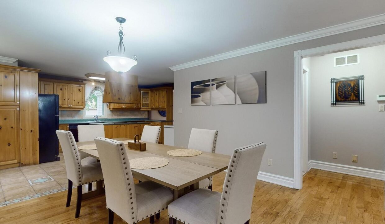
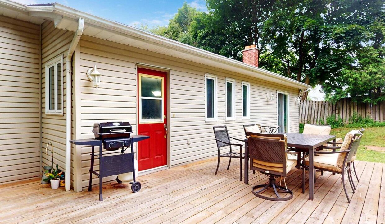
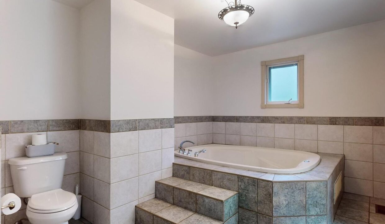
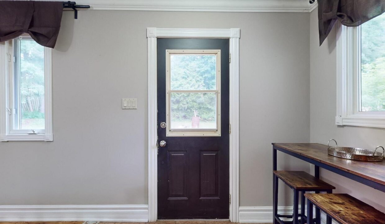
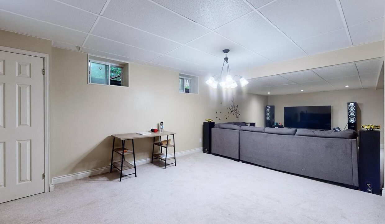
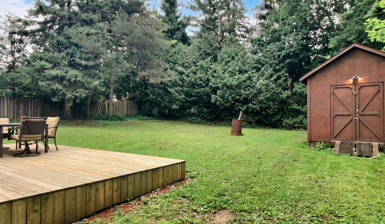
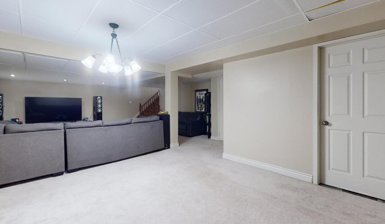
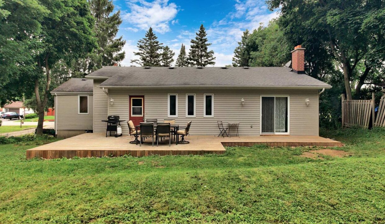

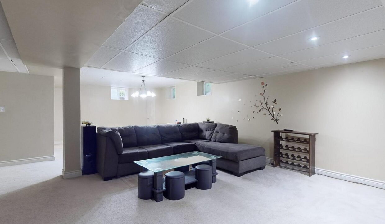
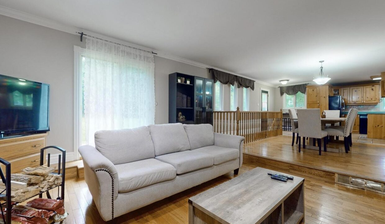
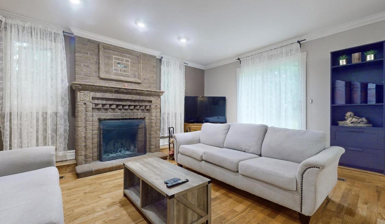
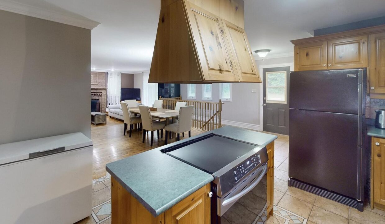
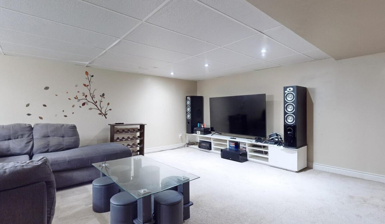
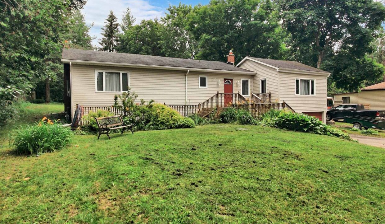
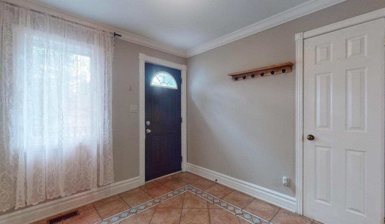
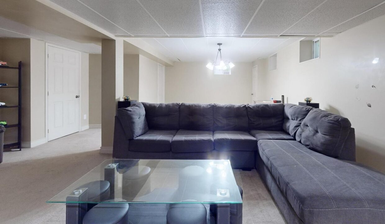
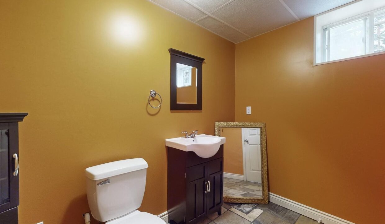
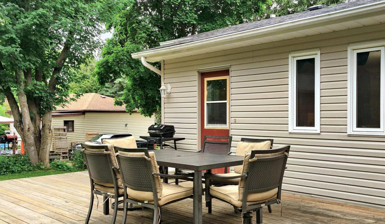
Welcome to your dream home in the heart of Erin! This stunning 3-bedroom, 1.5-bathroom home features a fully finished basement and is situated in a highly sought-after neighborhood known for its excellent schools and community amenities. The open-concept Family room boasts large windows, providing ample natural light and a cozy fireplace for those chilly evenings. The kitchen is a chef’s delight with modern appliances and plenty of cabinet space. The luxurious master bedroom includes a walk-in closet and additional 2 good size bed rooms. The fully finished basement offers additional living space perfect for a family room, home office, or guest suite. It includes a half bath and plenty of storage and Separate entrance from garage. Enjoy the beautifully landscaped backyard with a spacious deck, perfect for entertaining or relaxing. Attached 1-car garage with additional 4 cars driveway parking. Located in a family-friendly neighborhood with parks, school, day care, and community events. Lots of new developments are going on the region new highway coming soon as well. Do not get deceive by the outside look The house has Ton Of Space inside. Come and show with pride you won’t be disappointed. **EXTRAS** All most Brand New Large Septic System.Large Garden Shed With Hydro.Beautifull Well Manicured Gardens & Landscaping. Excellent ‘Road Hockey Safe’ Location! Accepting Pre Emptive Offer Any Time
PRIME INVESTMENT OPPORTUNITY! Welcome to one of the best properties…
$1,249,000
Attention Investors, First-Time Buyers & Multi-Generational Families! This updated and…
$599,900
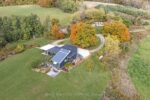
 274 Amelia Street, Orangeville, ON L9W 0B4
274 Amelia Street, Orangeville, ON L9W 0B4
Owning a home is a keystone of wealth… both financial affluence and emotional security.
Suze Orman